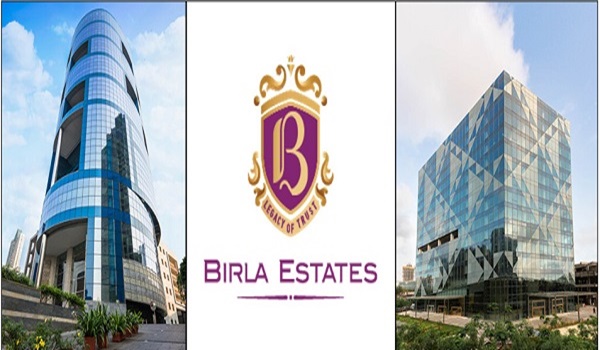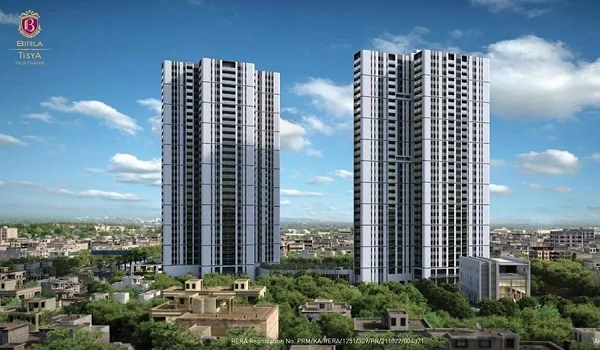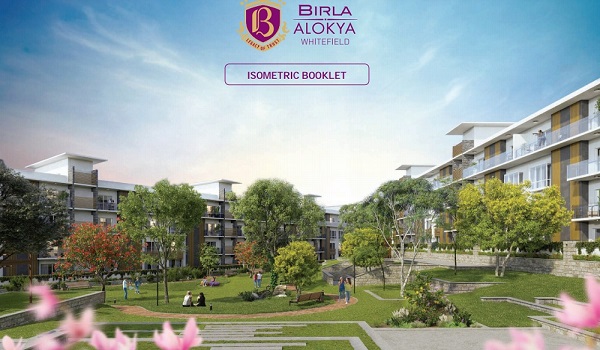The gallery of Birla Evara features real-time photos of the 25-acre project, 13 residential towers, stylish interiors, model apartments, a Master Plan, floor plans, and world-class amenities.

Birla Estates

Birla Tisya

Birla Alokya

Sarjapur Road

Varthur Hobli

Tech Park






The images in the gallery give buyers a comprehensive view of the actual project. Before the project is finished, buyers can view the gallery to get a sense of it. It provides purchasers with a clear picture by enabling them to watch both 2D photographs and 3D videos of the entire project. It serves as a sneak peek at the opulent homes that will be constructed.
A gallery tells a real estate project’s story visually by showcasing the architecture, interiors, and painstaking attention to detail. It uses live photos, videos, and blueprints to display project characteristics.
Birla Evara’s photographs capture the opulent lifestyle in the project. The page shows the most recent construction updates at the project location. It helps buyers to be informed about the latest development.
The complex, which offers opulent apartments with 1, 2, 3, and 4 bedrooms, is located in the Sarjapur neighborhood of Bangalore. The property spans 25 acres and contains 1594 apartments. Since more than 80% of the project is open space, the 13 tall buildings will provide a stunning view of the city, making your home a cozy place to live.
The gallery of Birla Evara features:
Birla Estates understands the importance of photographs in the digital era since they let viewers visualize the entire project. Therefore, there are 360-degree views of the project from the entrance, as well as drone view recordings of the entire project area. It will clearly show the location of the project’s contemporary elements.
Birla Evara, a brand-new architectural marvel from the renowned Birla Estates, offers opulent living with striking touches everywhere. To provide project updates, real photos of the location are frequently provided. The gallery’s pictures and videos will make it quite evident how the completed project will look overall.
These pictures and videos perfectly reflect the essence of the project. It allows everyone to completely enjoy its opulent way of life. Through the photos and 360-degree videos in the gallery, individuals from all around the world can watch the project in its entirety from the comfort of their own screens.