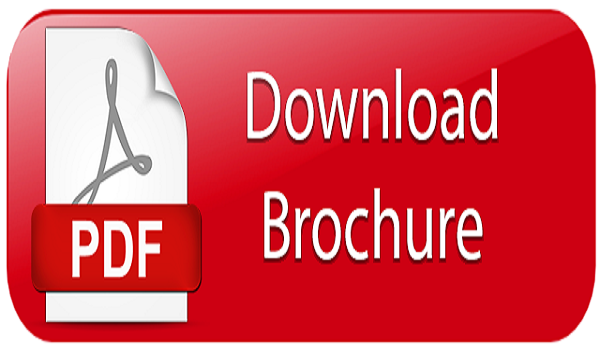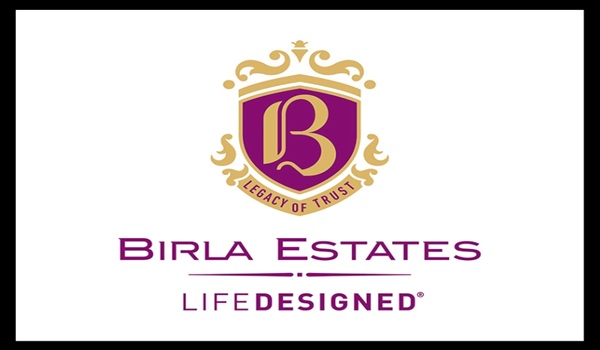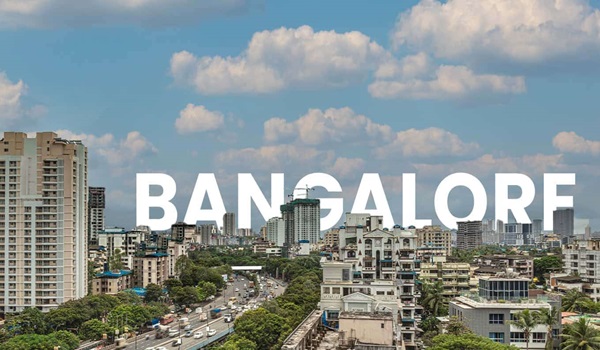Birla Evara Brochure

Birla Evara Brochure details the project location, clubhouse, photos, specifications, floor plan, price list, master plan, amenities, towers, and builder’s contact details.
A brochure PDF is a document containing all related project information. It gives a complete valuation of the project with images. It provides clear details about the complete pricing and all special discounts.
The brochure is designed to help buyers better understand all the aspects of Birla Evara. It distinguishes the project from all other projects by providing an overview of the benefits, costs, features, and other pertinent information. Beautiful pictures of the exteriors, grounds, apartments, clubhouse, pool, amenities, and interiors are shown.
With its strategic location on Sarjapur Road , the project enjoys being in one of East Bangalore‘s most sought-after areas. This prime location provides good connectivity to city’s prominent IT parks, making it the best choice for potential investors.
Below are the complete details that are shown in this project brochure,
- Project Location: Complete information on Sarjapur Road and nearby places. It also shows the address along with the PIN code.
- Total Area: The project covers over 25 acres, including more than 21 acres of greenery and open spaces.
- Key Dates: This includes the major project dates, such as launch, completion, and possession.
- Builder Details: Pending
- RERA number: After considering their previous projects, detailed information about the well-known builder Birla Estates.
- Floor Plan of the project: The floor plan of the project consists of 1, 2, 3 and 4BHK apartments layout from 458 sq. ft. to 1681 sq. ft.
- Master Plan: The master plan shows the complete project’s area, along with 13 towers, 50+ modern amenities, and 2 vast clubhouses over 50,000 sq ft.
- Contact Information: Birla Estates’ complete Contact details for booking any project units, attractive discounts available when booking, and free site visits.
- Specification: It provides clear details of the materials that are used for plumbing fittings, electrical fittings, doors, and windows.
The brochure clearly explains the price breakdown for an apartment, the total payment schedule, and the cost sheet of each unit. According to the brochure PDF, the starting price for the flats is Rs. 71 lakhs. The project Brochure also clearly mentions the payment method and options, names of partner banks, and the complete loan procedure.
Birla Estates’ thoughtful design is apparent in each aspect of the project. The photos show the planned layout and attention to detail in choosing materials and finishes. The brochure has detailed information about all houses in the project with clear HD photographs. The photos highlight the outstanding entrance and the elegance. A PDF copy of the brochure is available on the website, and if buyers wish to view it, they can download it at any time.


