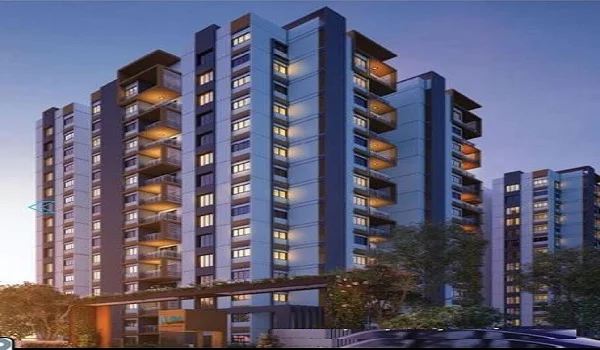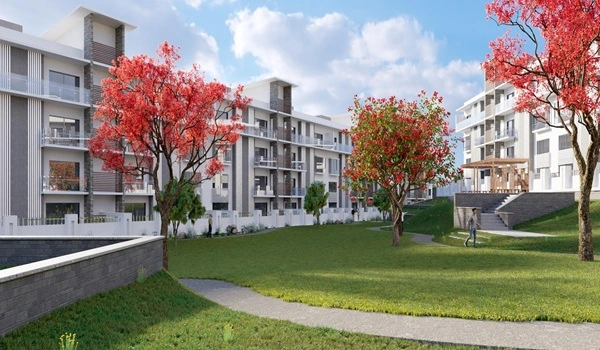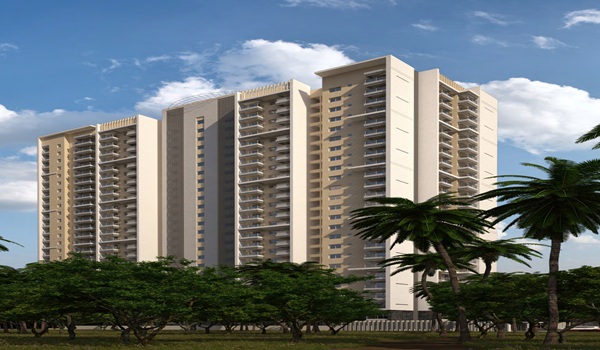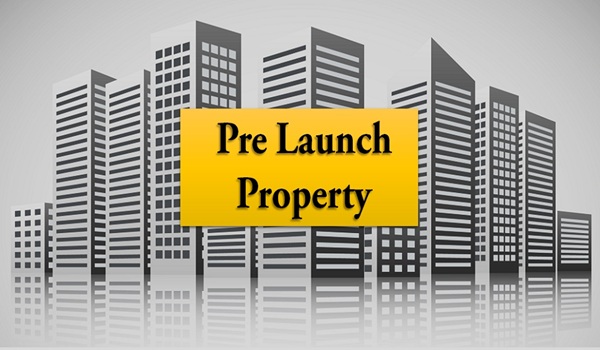Birla Vanya
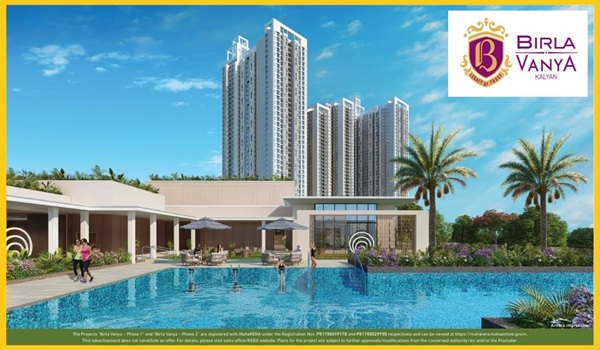
Birla Vanya is a high-end apartment project in Kalyan, West Mumbai. Spread over an area of 21 acres and is developed over multiple phases. In phase 1, stunning 1, 2, and 3 BHK apartments with sizes ranging from 447 sq. ft. to 877 sq. ft are offered.
In Phase 2 development well-designed 2, 3, and 4 BHK apartments are provided. More than 70 per cent of the project is dedicated to greenery. The project is designed by Copper Hill, a Singapore-based architect. All apartments are beautifully designed. It has 7 towers and more than 500 units are given. The possession of the project is expected to start from December 2024. Also the project is RERA approved, and the number is P51700019178.
Project Highlights
Ready To Move | |
| 500 Units | |
447 sq. ft. to 877 sq. ft | |
| December 2024 | |
P51700019178 |
Location
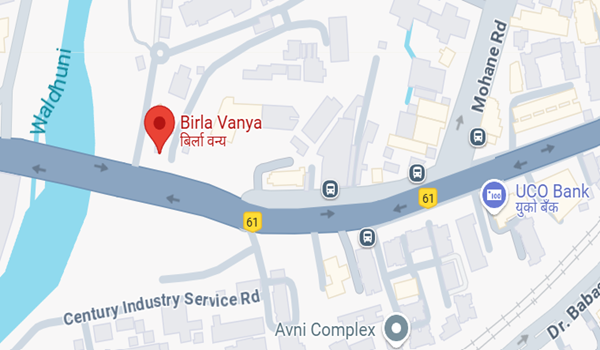
Birla Vanya is located at Murbad Rd, opp. Century Rayon Chemical Plant, Kalyan(W), Shahad, Mumbai, Ulhasnagar, Maharashtra 421103. Kalyan is one of the oldest port cities in India, and it is close to the city of Mumbai. The area is of great historical importance. It was a part of the Bijapur Sultanate and Ahmednagar Sultanate. Several conquerors attacked and occupied it, including the Mughals and the British.
Shah Jahan added it to the Mughal Empire and later conceded to the British, becoming a part of the Bombay Presidency. Nearby Kalyan West localities include Ulhasnagar, Bhiwandi, Ambarnath, Vithalwadi etc. This suburb offers great connectivity to major landmarks of Mumbai. As a result, there has been a surge in the need for residential apartments in Kalyan West, one of the noted suburbs of Mumbai.
Master Plan
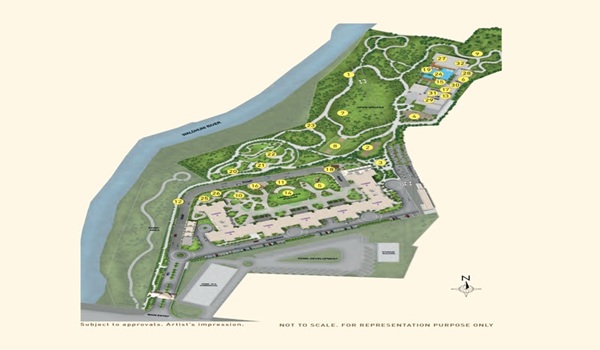
The Birla Vanya master plan is the project layout that is developed on vast 21 acres of prime land in Kalyan. It gives the planning and details of more than 500 apartments in the project. The project has more than 70% of the open space and consist of 7 towers. It includes the planning details and a view of the entry as well as exitway, amenities, and all the facilities in the project.
Floor Plan
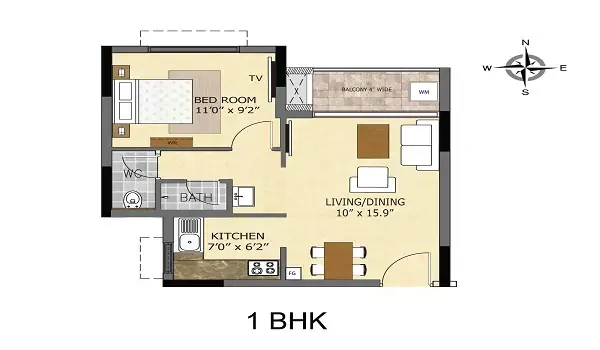
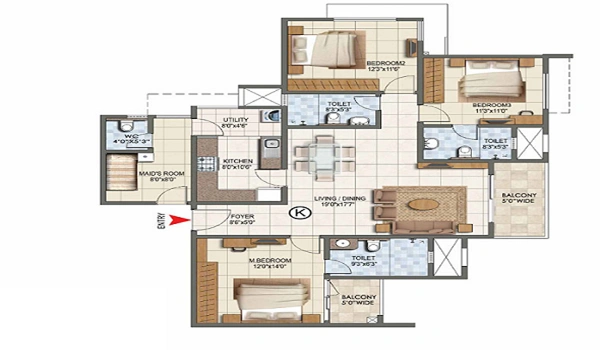
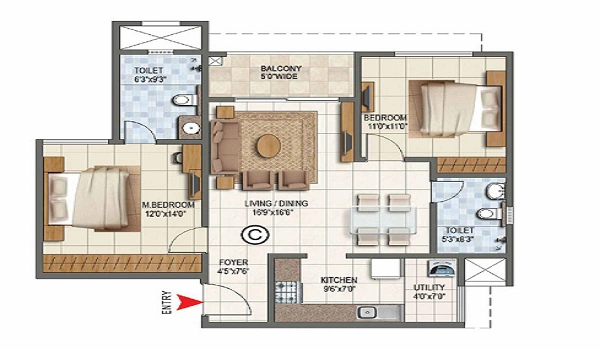
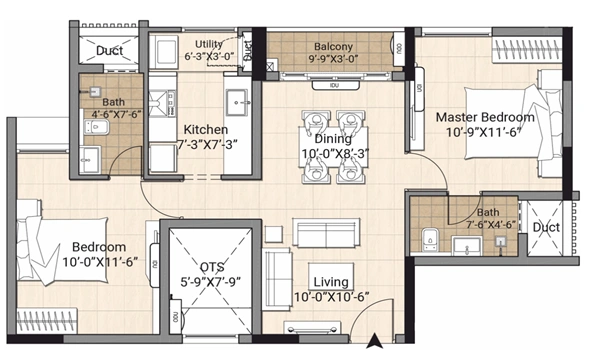
The floor plan of Birla Vanya offers a view of the interior as well as built area of the apartments with its proper dimensions. It has a most modern 1, 2, 3, and 4 BHK apartment floor plan. The sizes of the units range from 420 sq. ft. to 1315 sq. ft. The floor plan shows the size and design of the apartments and aids the investors and buyers to view the units will look. All units are designed based on Vaastu. It also offers proper information on the built-up area and carpet area of each unit. The units will get a lot of ventilation and sunlight.
Price
| Apartment Type | Units Available | Starting Price |
|---|---|---|
| 1 BHK | 420 sq. ft to 524 sq. ft. | Rs. 57 lakhs onwards |
| 2 BHK | 661 sq. ft to 729 sq. ft | Rs. 88 lakhs onwards |
| 3 BHK | 922 sq. ft. | Rs. 1.23 crores onwards |
| 4 BHK | 1315 sq. ft. | Rs. 1.67 crores onwards |
Birla Vanya apartment price starts at Rs. 57 lakhs. A luxurious and elegant 4 BHK goes up to Rs. 1.67 crores. The units are luxuriously crafted and are offered at fair price. These homes come in variety of sizes and specifications with suitable features and facilities. Birla Estates always provides projects at the best prices.
Amenities

The amenities in Birla Vanya includes more than 50 featuures. It is designed to have the finest living spaces. It offers a relaxed and fun environment. The project has some of the top amenities such as a clubhouse, sports arena, fully equipped gym, kids park, spa, tennis court, senior citizen park, and more. All residents are kept in mind while designing the amenities.
Gallery



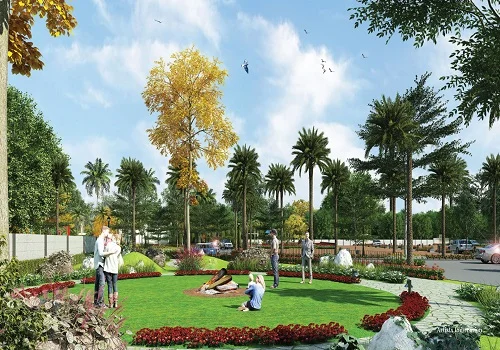


Specifications
The specifications for the Birla Vanya are mentioned below.
Structure
- RCC frame with superior raw materials
- Cement blocks used at important places
- Quality Concrete Blocks for walls
Bedroom Flooring
- The Master bedroom has a spacious balcony for natural light and airflow.
- Laminated flooring is used in the master bedroom
- Vitrified tiles in other bedrooms
- Bedrooms have sufficient electrical and optic fibre points.
- All bedrooms will have TV and speaker points.
Units Flooring
- The apartment flooring in the house is made of marble flooring
Common Area Flooring
- Quality tiles are there for flooring in all common areas of the house
- Granite is there on the ground floor to 1st floor at the reception area
Lobby
- A quality lobby is used on the ground floor of each block.
- Texture paints are used for lobby walls.
- Internal wall paint with Emulsion paints
Kitchen
- The utility area in the kitchen has quality tiles
- The utility area has a space for a sink and dishwasher.
- Points for washing machines and dishwasher is given.
- Counters with a facility for modular kitchen
- RO points are given for drinking.
Lifts
- Lift cladding is given in granite.
- The service lift is there for heavy objects
- Lifts of appropriate size on all blocks.
Painting
- Cement/Texture paint for the external walls,
- Emulsion paints are used for internal walls, and OBD is used for ceilings.
- All internal staircases have MS railings and enamel paint.
Security System
- CCTV cameras are there in all significant zones of the property
- Security guards are at the entrance of the cabin to guard 24/7.
Toilets
- Marble tiles are given in all toilets.
- Provision for water heater is given
- Toilets with Chrome Plated Fittings
- Granite Counter with Ceramic Wash Bowl in Master Toilet
- A Pedestal Wash Basin is used in the other toilet
- All bathrooms have premium fixtures.
- The Master bathroom has a superior shower partition.
- There is an exhaust fan facility and chrome-plated taps.
- PVC-coated false ceilings are used in toilets.
- Best-quality flush tanks are used.
- Quality towel rods and soap stands are available in the washrooms.
Servant’s room & toilet
- Ceramic tile flooring is used for the maid’s room and utility, and ceramic tile dado is used for the maid’s toilet.
External Doors and Windows
- UPVC Door and door shutter
- Aluminium window and door
- UPVC window for all houses.
DG Power
- Buyers can get 100% backup for all the units here at an extra cost.
- Common areas have 100% power during all working hours.
Balcony
- Balconies are made of the finest quality anti-skid ceramic tiles.
Electrical
- All wirings are in PVC-insulated copper wires, and there are modular switches.
- Adequate light points and plugs are there.
- Individual meters are in all units.
Living Room
- The entry is an eight-Vaastu-based entry
- Telephone points, TV points in the living room
- LAN points are there for the Internet.
- Enough lights point and plug points
- Big windows are there for an improved flow of air and sunlight.
The specifications of the apartments at Birla Vanya, which Birla Estates builds, provide modern fixtures and premium fittings from the ultra-luxury brands available on the market. These includes the best PVC copper cables for underground electricity, CCTV cameras for security in common areas, and the best raw material for building blocks and RCC block structures that can withstand high earthquakes. High- quality paints, non-slip bathroom flooring, and wooden tile flooring in the living areas.
Reviews

Birla Vanya on Kalyan give luxurious and futuristic apartments in a prime region. And reviews of the project gives a complete project analysis, including its advantages and disadvantages, is given on the project review page. Many real estate specialists have examined this project and said that it is the best choice for end users and investors.
FAQs
1. What is the address of Birla Vanya?
The address of Birla Vanya is Murbad Rd, opp. Century Rayon Chemical Plant, Kalyan(W), Shahad, Mumbai, Ulhasnagar, Maharashtra 421103.
2. What are the types of apartments available in the project?
The Birla Vanya offers luxurious 1, 2, 3, and 4 BHK stunning apartments with spacious floor plans and designs over 7 high-rise towers.
3. Which floor plans are available at Birla Vanya?
The floor plan of apartments at Birla Vanya ranges from 420 sq. ft. to 1315 sq. ft., with large room areas for a comfortable living experience.
4. What is the starting price of the homes in Birla Vanya?
The price of luxurious apartments at Birla Vanya starts at Rs. 57 lakhs onwards for 1 BHK unit and goes up to Rs. 1.67 crores for luxurious 4 BHK triplex units.
5. Does the project include a clubhouse?
The project has an elegant and large clubhouse, which provides residents with a big space for social gatherings, interactions, and to relax in their leisure time.
About Birla Estates
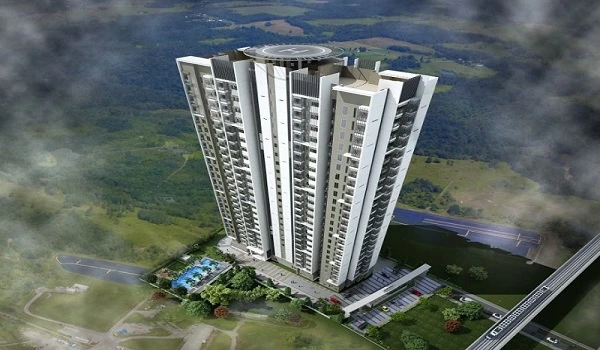
Birla Estates is a reputable and well-known real estate developer that was established in 2016 with its head office in Mumbai. In India, the company has established a great reputation for producing high-caliber mixed-use, residential, and commercial projects. The company is known for developing eco-friendly developments that mix modern amenities with green designs.
The company focuses on creating properties that offer unmatched value to customers. They combine cutting-edge technology, modern engineering processes, and eco-friendly materials in all its projects to create environments that are useful and aesthetically beautiful. They have produced landmark projects in prominent cities like Bangalore, Pune, Mumbai, Delhi, and Gurugram.
The developer has some of the best projects in Bangalore’s prime regions, such as Birla Ojasvi, Birla Trimaya, Birla Alokya, and Birla Tisya. Birla Evara is the newest addition to Birla Estates’ portfolio. The project is being developed in the prime surroundings of Sarjapur Road, East Bangalore. It offers classic 1, 2, 3, and 4 BHK apartments over 25 acres of land.


