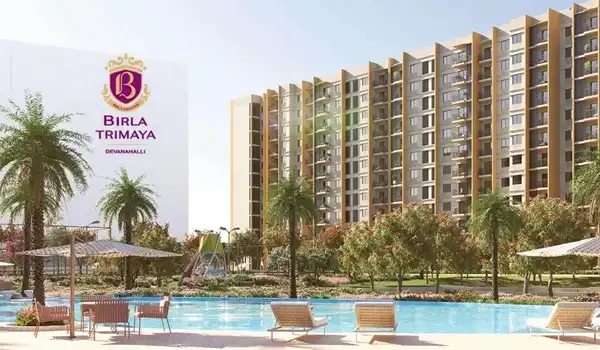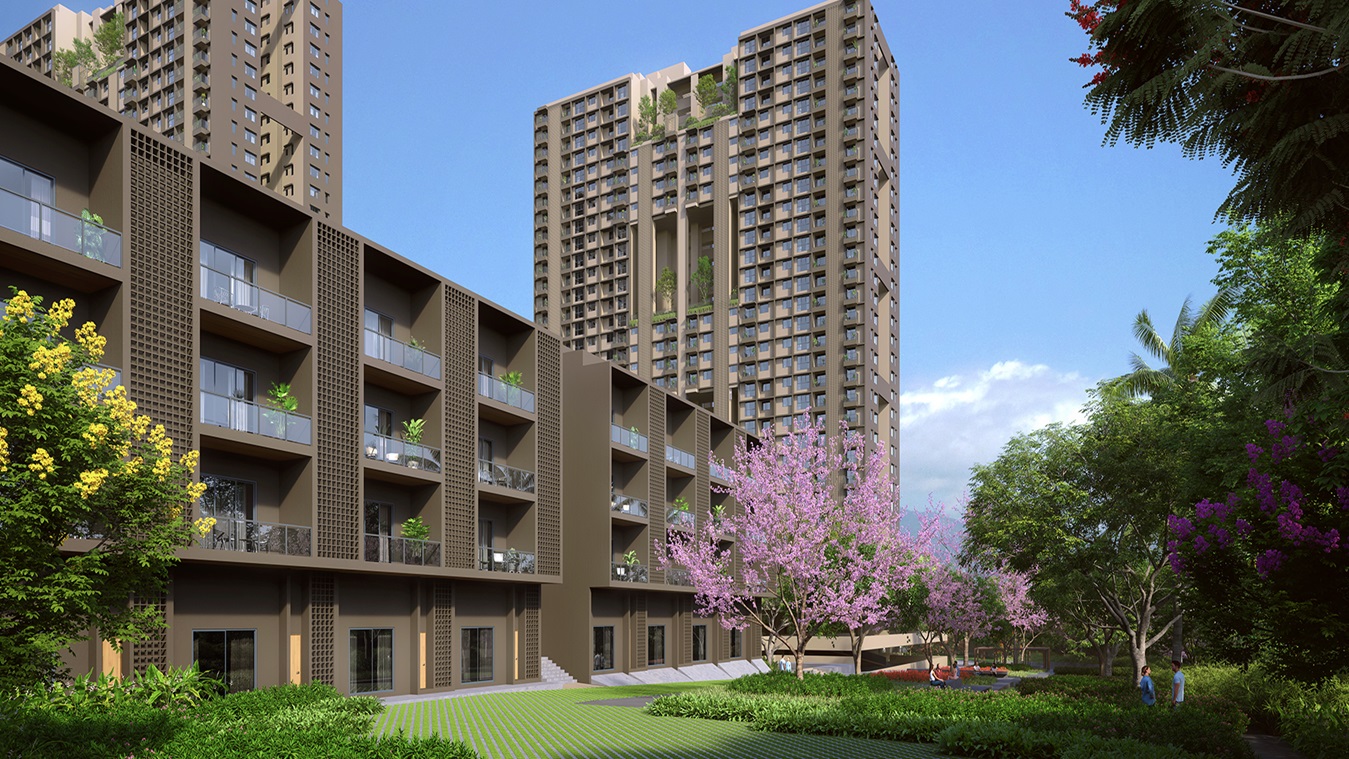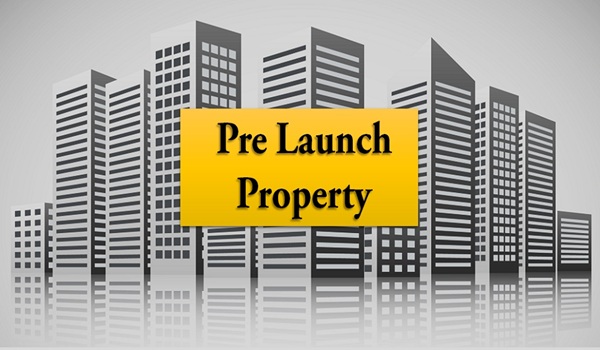Birla Trimaya Phase 2
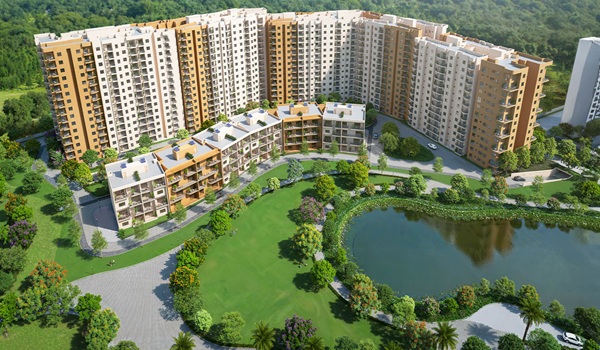
Birla Trimaya Phase 2 is an ultra-modern residential township project by Birla Estates, officially launched on February 4, 2025. As per RERA guidelines, possession is expected by June 20, 2029. Strategically located near Airport Road, Akalenahalli-Mallenahalli Village, Devanahalli, Bengaluru Rural, Karnataka – 562110, the project covers five massive towers featuring 436 premium apartments, 28 rise duplex units, and 9 row houses. Each tower is designed with B + G + 12 floors. Birla Trimaya Phase 2 is RERA-approved under PRM/KA/RERA/1250/303/PR/040924/006988, ensuring trust and transparency.
Project Highlights
Ready To Move | |
50 Acres | |
5 Towers, B + G + 13 Floors |
| 436 Units | |
551 sq. ft to 3119 sq. ft | |
| June 2029 | |
PR/040924/006988 |
Location
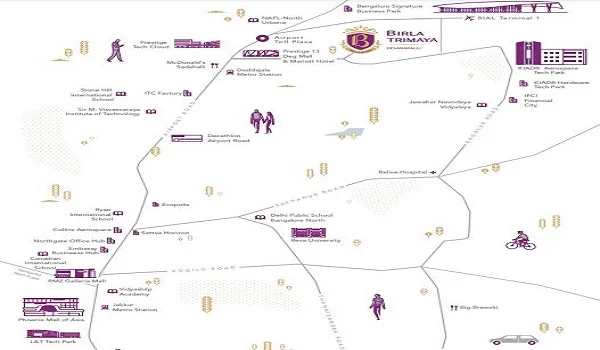
The official address of Birla Trimaya Phase 2 is KHATHA No. 103, PID No. 150300201900320102, Akalenahalli-Malenahalli Village, Kasaba Hobli, Devanahalli, Bengaluru Rural, Karnataka – 562110. This premium township is located off Shettigere Road, close to BK Halli Road (also called Bandikodigehalli Road), a well-developed locality in the North Zone of Bengaluru. Neighboring areas include Hoovinayakanahalli and Gummanahalli, with BK Halli Road’s pincode being 562149.
Birla Trimaya Phase 2 enjoys excellent connectivity — just 2.4 km from NH-7 and 3.3 km from KIAL Airport Trumpet. Quick access to Bengaluru-Hyderabad Highway (NH-44), Yelahanka, Nandi Hills, Hebbal, and Chikkaballapur makes this location highly desirable for both homebuyers and investors.
Master Plan
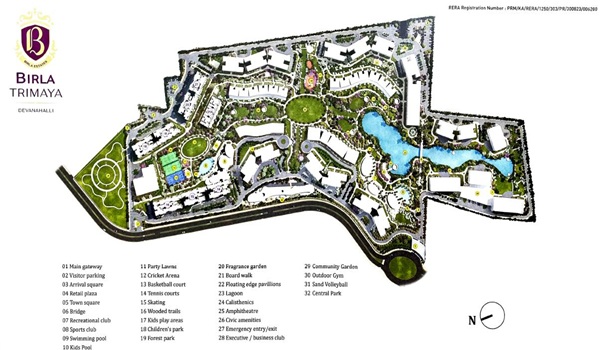
The thoughtfully curated Birla Trimaya Phase 2 master plan showcases the perfect layout of the 52-acre integrated township. The plan highlights five signature towers with 12 floors each, designated entry and exit points, and over 25+ lifestyle features across the community. Wide open spaces, landscaped gardens, and world-class amenities create an eco-friendly living environment, setting a new benchmark for urban townships in Devanahalli.
Floor plan
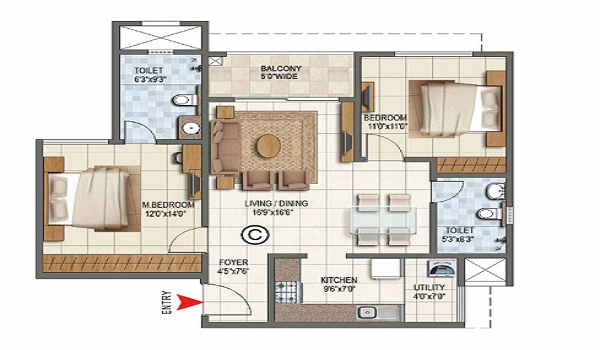

Birla Trimaya Phase 2 floor plans are intelligently designed to maximize space and comfort.
- 2 BHK units: Start at 551 sq. ft and expand up to 1213 sq. ft.
- 3 BHK units: Spacious layouts ideal for families.
- 4 BHK duplex villaments: Range between 2175 sq. ft and 3119 sq. ft, offering a villa-like experience.
- 4 BHK row houses: Sizes start from 2350 sq. ft and go up to 2516 sq. ft.
The interiors are crafted to offer airy living rooms, spacious bedrooms, multiple balconies, modern kitchens, and functional utility areas.
Price
| Apartment Type | Units Available | Starting Price |
|---|---|---|
| 1 BHK | 551 sq ft to 599 sq ft | Rs 66 Lakhs to 68 Lakhs |
| 2 BHK | 827 sq ft to 870 sq ft | Rs 93 lakhs to Rs 1.35 Cr |
| 3 BHK +3T | 1029 sq ft to 1100 sq ft | Rs 1.23 Cr to Rs 1.35 Cr |
| 3 BHK 3T+ Pwd | 1178 sq ft to 1213 sq ft | Rs 1.39 Cr to Rs 5.3 Cr |
| 4BHK Duplex Villament | 2175 sq. ft to 3119 sq ft | Rs 2.9 Cr to Rs 5.3 Cr onwards |
Birla Trimaya Phase 2 floor plans are intelligently designed to maximize space and comfort.
- 2 BHK units: Start at 551 sq. ft and expand up to 1213 sq. ft.
- 3 BHK units: Spacious layouts ideal for families.
- 4 BHK duplex villaments: Range between 2175 sq. ft and 3119 sq. ft, offering a villa-like experience.
- 4 BHK row houses: Sizes start from 2350 sq. ft and go up to 2516 sq. ft.
The interiors are crafted to offer airy living rooms, spacious bedrooms, multiple balconies, modern kitchens, and functional utility areas.
Amenities

Birla Trimaya Phase 2 amenities are crafted to meet the lifestyle aspirations of modern residents:
- A sprawling 21,493.05 sq. ft clubhouse featuring a multipurpose hall, indoor games, and more.
- 38,265.7 sq. ft of outdoor sports spaces and 6856 sq. ft of indoor gaming zones.
- A luxurious 5274.32 sq. ft swimming pool and a 2045 sq. ft fully-equipped gymnasium.
- Over 50 curated lifestyle amenities including yoga lawns, jogging tracks, co-working spaces, kids’ play areas, and senior citizen zones.
Gallery






Specifications
Structure
- RCC frame with superior raw materials
- Cement blocks used at important places
- Quality Concrete Blocks for walls
Bedroom Flooring
- The Master bedroom has a spacious balcony for natural light and airflow.
- Laminated flooring is used in the master bedroom
- Vitrified tiles in other bedrooms
- Bedrooms have sufficient electrical and optic fibre points.
- All bedrooms will have TV and speaker points.
Units Flooring
- The apartment flooring in the house is made of marble flooring
Common Area Flooring
- Quality tiles are there for flooring in all common areas of the house
- Granite is there on the ground floor to 1st floor at the reception area
Lobby
- A quality lobby is used on the ground floor of each block.
- Texture paints are used for lobby walls.
- Internal wall paint with Emulsion paints
Kitchen
- The utility area in the kitchen has quality tiles
- The utility area has a space for a sink and dishwasher.
- Points for washing machines and dishwasher is given.
- Counters with a facility for modular kitchen
- RO points are given for drinking.
Lifts
- Lift cladding is given in granite.
- The service lift is there for heavy objects
- Lifts of appropriate size on all blocks.
Painting
- Cement/Texture paint for the external walls,
- Emulsion paints are used for internal walls, and OBD is used for ceilings.
- All internal staircases have MS railings and enamel paint.
Security System
- CCTV cameras are there in all significant zones of the property
- Security guards are at the entrance of the cabin to guard 24/7.
Toilets
- Marble tiles are given in all toilets.
- Provision for water heater is given
- Toilets with Chrome Plated Fittings
- Granite Counter with Ceramic Wash Bowl in Master Toilet
- A Pedestal Wash Basin is used in the other toilet
- All bathrooms have premium fixtures.
- The Master bathroom has a superior shower partition.
- There is an exhaust fan facility and chrome-plated taps.
- PVC-coated false ceilings are used in toilets.
- Best-quality flush tanks are used.
- Quality towel rods and soap stands are available in the washrooms.
Servant’s room & toilet
- Ceramic tile flooring is used for the maid’s room and utility, and ceramic tile dado is used for the maid’s toilet.
External Doors and Windows
- UPVC Door and door shutter
- Aluminium window and door
- UPVC window for all houses.
DG Power
- Buyers can get 100% backup for all the units here at an extra cost.
- Common areas have 100% power during all working hours.
Balcony
- Balconies are made of the finest quality anti-skid ceramic tiles.
Electrical
- All wirings are in PVC-insulated copper wires, and there are modular switches.
- Adequate light points and plugs are there.
- Individual meters are in all units.
Living Room
- The entry is an eight-Vaastu-based entry
- Telephone points, TV points in the living room
- LAN points are there for the Internet.
- Enough lights point and plug points
- Big windows are there for an improved flow of air and sunlight.
The Birla Trimaya Phase 2 specifications reflect the highest standards of quality and craftsmanship:
- Flooring: Premium vitrified tiles in living, dining, and bedroom areas; ceramic tiles for bathrooms and balconies with anti-skid finishes.
- Kitchen: Elegant modular kitchens with polished granite countertops and ceramic wall dado for ease of cleaning.
- Interiors: Superior finishes, designer fittings, and smart layouts that maximize ventilation and natural light.
Reviews

Birla Trimaya Phase 2 reviews highlight it as one of North Bangalore’s most promising residential townships, with an impressive rating of 4.4/5.
Buyers appreciate the project’s strategic location, superior connectivity, excellent design, and affordable pricing compared to similar high-end projects near Bangalore Airport.
FAQs
1. Do the homes have proper light and ventilation?
Yes, the apartments and duplexes are thoughtfully designed with large windows and balconies ensuring maximum natural light and cross ventilation.
2. Are the apartments equipped for modern electrical needs?
Every home is fitted with ample electrical points to support all modern appliances and gadgets.
3. What are the size ranges of the units?
The apartments vary from 650 sq. ft to 1550 sq. ft, while duplex residences offer a generous 3000 sq. ft of luxurious living space.
4. Does Birla Trimaya feature gardens and parks?
Yes, over 80% of the total area is dedicated to lush green open spaces, beautifully landscaped gardens, and leisure parks.
5. Is Birla Trimaya Phase 2 a secure community?
The project provides 24/7 security with trained personnel, CCTV surveillance, and the latest safety measures ensuring a completely secure living environment.
About Birla Estates
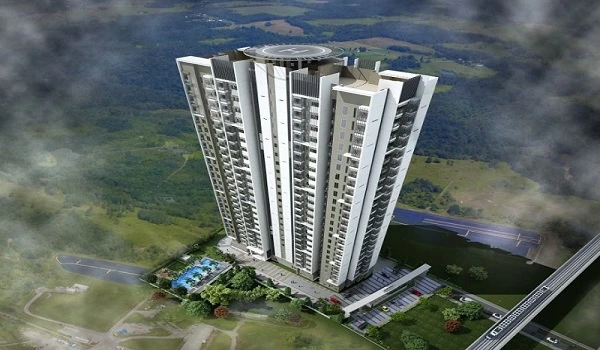
Birla Estates is a reputable and well-known real estate developer that was established in 2016 with its head office in Mumbai. In India, the company has established a great reputation for producing high-caliber mixed-use, residential, and commercial projects. The company is known for developing eco-friendly developments that mix modern amenities with green designs.
The company focuses on creating properties that offer unmatched value to customers. They combine cutting-edge technology, modern engineering processes, and eco-friendly materials in all its projects to create environments that are useful and aesthetically beautiful. They have produced landmark projects in prominent cities like Bangalore, Pune, Mumbai, Delhi, and Gurugram.
The developer has some of the best projects in Bangalore’s prime regions, such as Birla Ojasvi, Birla Trimaya, Birla Alokya, and Birla Tisya. Birla Evara is the newest addition to Birla Estates’ portfolio. The project is being developed in the prime surroundings of Sarjapur Road, East Bangalore. It offers classic 1, 2, 3, and 4 BHK apartments over 25 acres of land.
