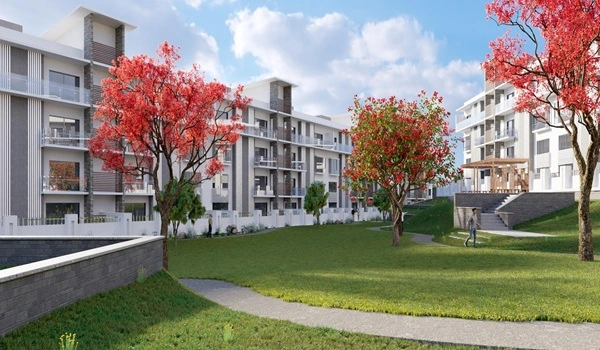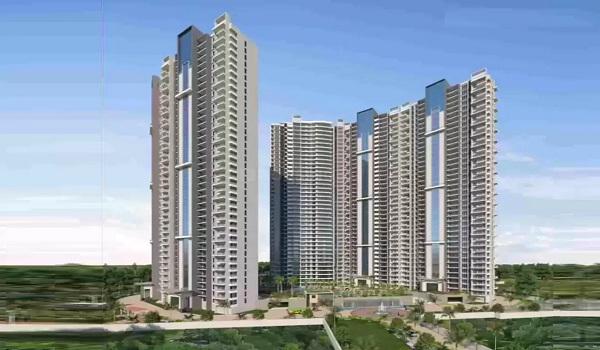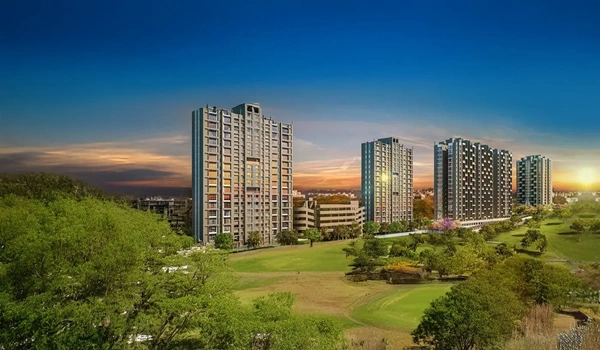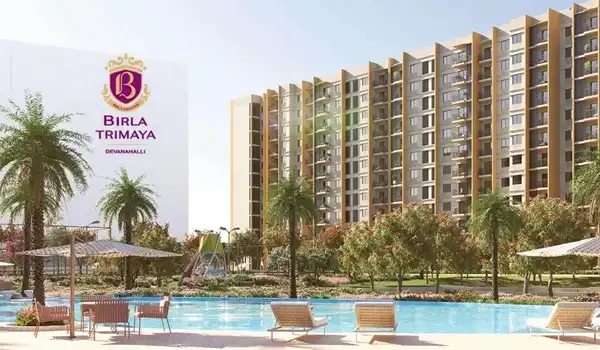Birla Tisya
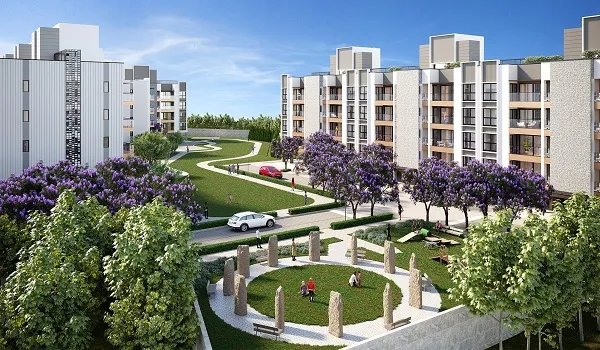
Birla Tisya is a stunning residential development located in West Bangalore on Magadi Road. It offers a variety of magnificent 2, 3, 3.5, and 4 BHK apartments with floor areas ranging from 855 sq. ft to 1753 sq. ft, all spread on a vast 4.75 acres of land. There are 392 units in all. Each of the two blocks that make up the apartment complex has B+G+31 floors. PR/211022/004371 is the project number, and it has received RERA approval.
Project Highlights
Ongoing | |
4.75 Acres | |
2 Towers & B+G+31 floors |
| 392 Units | |
855 sq. ft to 1753 sq. ft | |
| December 2026 | |
PR/211022/004371 |
Location
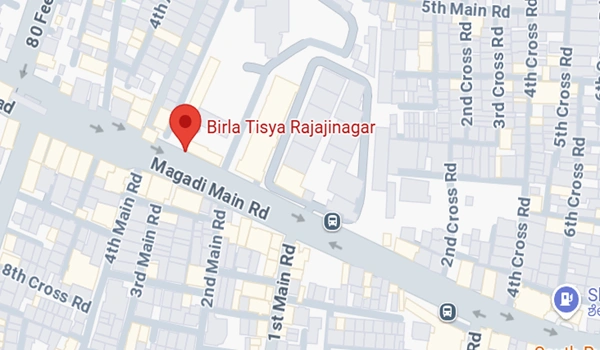
Birla Tisya is ideally located in Magadi Main Road, Agrahara Dasarahalli, Rajajinagar, Bengaluru, Karnataka 560079. The region has become a residential location where some of the best homes and projects can be found due to the expanding industrial sectors in places like Sondekoppa Tumkur, Peenya, and Tavarekere Town. The 43-kilometer route passes through several of Bangalore’s most important neighborhoods, including Gandhi Nagar, Kempegowda, Rajajinagar, and Vijaynagar.
Magadi Road has excellent connection, making it easy to reach industrial centers like Bidadi, Peenya, and Tumkur. The Kempegowda International Airport is almost 42 km from Magadi Road. The areas closeness to best tech parks, top educational institutions, and super-specialty hospitals makes it more attractive. The region is convenient for families and professionals.
Master Plan
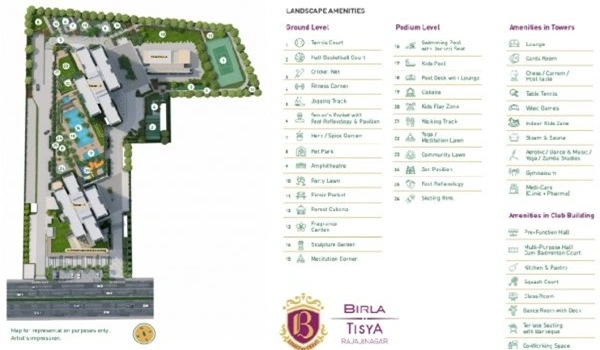
Birla Tisya master plan is a carefully designed layout located on Magadi Road, that is spread over 4.75 acres. With 20% of the homes being constructed and 80% being open space, the residences are surrounded by lush flora. They have B + G + 31 floors and are spread across two blocks. The towers, driveway, open areas, outdoor facilities, and entry and exit points are all positioned in the layout.
Floor plan

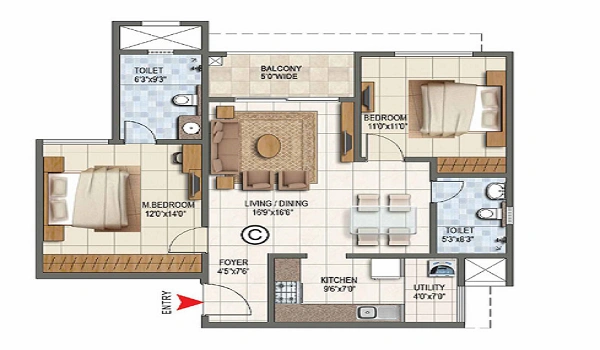
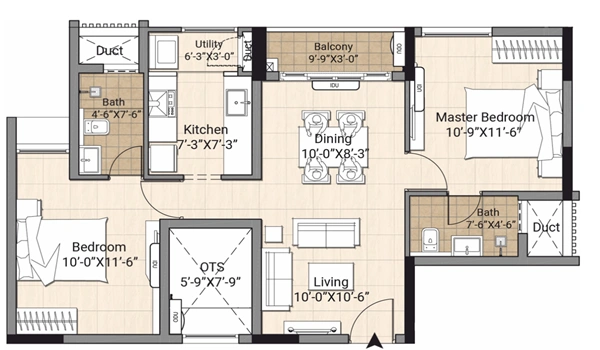
Birla Tisya Floor Plan is a carefully designed layout for the luxury residences with 2, 3, 3.5, and 4 bedrooms. The layout plan is between 850 sq. ft and 1753 sq. ft. There are two high-rise towers in the project with 392 opulent apartments. The buyers have a clear picture of how the apartment will look thanks to the floor plan, which shows the graphical size and design of the homes.
Price
| Apartment Type | Units Available | Starting Price |
|---|---|---|
| 2 BHK | 850 sq. ft to 860 sq ft | Rs. 1.45 crores onwards |
| 3 BHK | 1156 sq. ft to 1160 sq. ft | Rs. 1.93 crores onwards |
| 3.5 BHK | 1353 sq. ft to 1369 sq. ft | Rs. 2.15 crores onwards |
| 4 BHK | 1753 sq. ft | Rs. 3.03 crores onwards |
Birla Tisya apartments have price range from Rs. 1.45 crores to Rs. 3.03 crores. It has a great range of options to suit every buyer’s needs and budget. The project is in very good demand as it is in a nice location and these premium properties provide a best investment opportunity, with good pricing and offers. The cost of an apartment can change based on the floor level, tower location, and unit size. In the project higher levels may have extra fees. All units are Vaastu based.
Amenities

The amenities in Birla Tisya are made to fulfil the needs of the tenants in terms of entertainment, recreation, and fitness. It provides best choice of homes. The large clubhouse in the enclave is carefully decorated in beautiful colors. The project will provide inhabitants a unique living experience with opulent amenities. Everyone may unwind after a long day in the many parks and green spaces with gardens and seating spots. Here, people can enjoy leisurely stroll in the evenings with their families.
Gallery






Specifications
The specifications for the Birla Evara Bangalore are mentioned below.
Structure
- RCC frame with superior raw materials
- Cement blocks used at important places
- Quality Concrete Blocks for walls
Bedroom Flooring
- The Master bedroom has a spacious balcony for natural light and airflow.
- Laminated flooring is used in the master bedroom
- Vitrified tiles in other bedrooms
- Bedrooms have sufficient electrical and optic fibre points.
- All bedrooms will have TV and speaker points.
Units Flooring
- The apartment flooring in the house is made of marble flooring
Common Area Flooring
- Quality tiles are there for flooring in all common areas of the house
- Granite is there on the ground floor to 1st floor at the reception area
Lobby
- A quality lobby is used on the ground floor of each block.
- Texture paints are used for lobby walls.
- Internal wall paint with Emulsion paints
Kitchen
- The utility area in the kitchen has quality tiles
- The utility area has a space for a sink and dishwasher.
- Points for washing machines and dishwasher is given.
- Counters with a facility for modular kitchen
- RO points are given for drinking.
Lifts
- Lift cladding is given in granite.
- The service lift is there for heavy objects
- Lifts of appropriate size on all blocks.
Painting
- Cement/Texture paint for the external walls,
- Emulsion paints are used for internal walls, and OBD is used for ceilings.
- All internal staircases have MS railings and enamel paint.
Security System
- CCTV cameras are there in all significant zones of the property
- Security guards are at the entrance of the cabin to guard 24/7.
Toilets
- Marble tiles are given in all toilets.
- Provision for water heater is given
- Toilets with Chrome Plated Fittings
- Granite Counter with Ceramic Wash Bowl in Master Toilet
- A Pedestal Wash Basin is used in the other toilet
- All bathrooms have premium fixtures.
- The Master bathroom has a superior shower partition.
- There is an exhaust fan facility and chrome-plated taps.
- PVC-coated false ceilings are used in toilets.
- Best-quality flush tanks are used.
- Quality towel rods and soap stands are available in the washrooms.
Servant’s room & toilet
- Ceramic tile flooring is used for the maid’s room and utility, and ceramic tile dado is used for the maid’s toilet.
External Doors and Windows
- UPVC Door and door shutter
- Aluminium window and door
- UPVC window for all houses.
DG Power
- Buyers can get 100% backup for all the units here at an extra cost.
- Common areas have 100% power during all working hours.
Balcony
- Balconies are made of the finest quality anti-skid ceramic tiles.
Electrical
- All wirings are in PVC-insulated copper wires, and there are modular switches.
- Adequate light points and plugs are there.
- Individual meters are in all units.
Living Room
- The entry is an eight-Vaastu-based entry
- Telephone points, TV points in the living room
- LAN points are there for the Internet.
- Enough lights point and plug points
- Big windows are there for an improved flow of air and sunlight.
The finest furnishings and materials utilized in this ultra-luxury complex which are highlighted in the Birla Tisya specifications. The best PVC-insulated copper cables, CCTV cameras for security, and a seismic-resistant RCC frame are all part of the project. All units are looking nice. Apartments have wooden tiles in the rooms, anti-slip flooring in the baths, with best colors.
Reviews

Birla Tisya’s review provides a good analysis after looking into the project’s advantages and disadvantages. Many real estate experts have examined the project and informed that it is the best alternative for investors and end users. With thoughtfully chosen comforts and designs for a tranquil haven, it provides an opulent living experience in a natural setting.
FAQs
1. What is the address of Birla Tisya?
Magadi Main Road, Agrahara Dasarahalli, Rajajinagar, Bengaluru, Karnataka 560079 is where Birla Tisya is situated. Residents have access to all areas of the city from the project location.
2. What are the specs for the kitchen at Birla Tisya?
The spacious design of the kitchen can support a modular kitchen setup. It features well-designed workspaces with plenty of handy power outlets, as well as expensive granite worktops.
3. Does the project feature amenities and a dedicated clubhouse?
In fact, Birla Tisya has a stylish clubhouse with a gym, sports area, and shopping center. For the convenience and elegance of its residents, the resort also offers a range of high-end amenities.
4. How much do apartments in Birla Tisya start at?
The starting price for an ultra-luxurious two-bedroom flat in Birla Tisya is Rs. 1.45 crores. The base price of a sophisticated three-bedroom flat is Rs. 1.93 crores.
5. Is there parking available for everyone at this project?
All purchasers can park their cars in the project’s spacious parking area. This proposal also includes a separate visitor parking space.
About Birla Estates
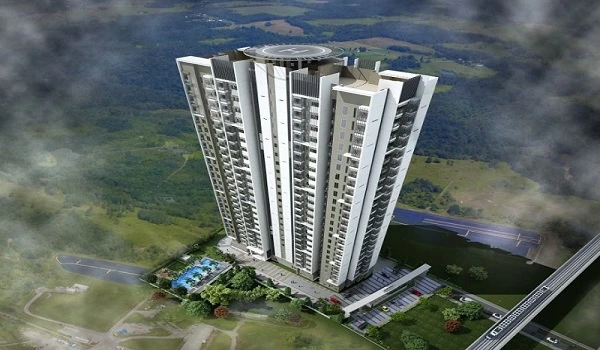
Birla Estates is a reputable and well-known real estate developer that was established in 2016 with its head office in Mumbai. In India, the company has established a great reputation for producing high-caliber mixed-use, residential, and commercial projects. The company is known for developing eco-friendly developments that mix modern amenities with green designs.
The company focuses on creating properties that offer unmatched value to customers. They combine cutting-edge technology, modern engineering processes, and eco-friendly materials in all its projects to create environments that are useful and aesthetically beautiful. They have produced landmark projects in prominent cities like Bangalore, Pune, Mumbai, Delhi, and Gurugram.
The developer has some of the best projects in Bangalore’s prime regions, such as Birla Ojasvi, Birla Trimaya, Birla Alokya, and Birla Tisya. Birla Evara is the newest addition to Birla Estates’ portfolio. The project is being developed in the prime surroundings of Sarjapur Road, East Bangalore. It offers classic 1, 2, 3, and 4 BHK apartments over 25 acres of land.
