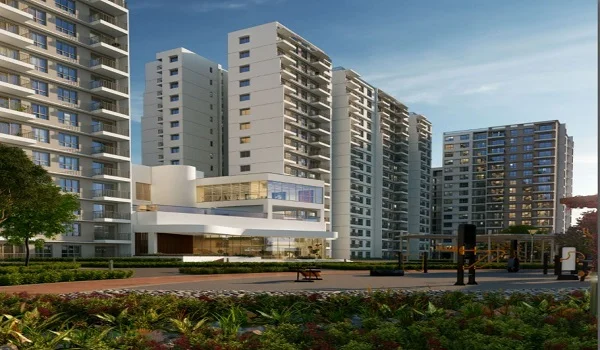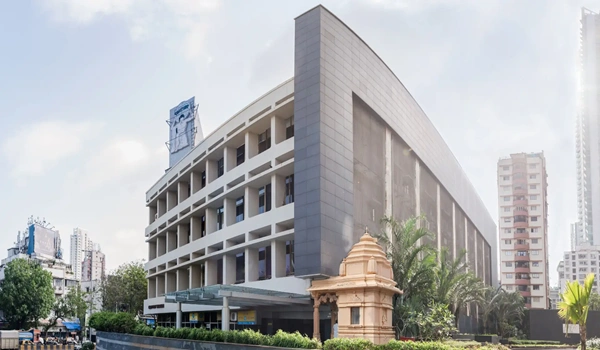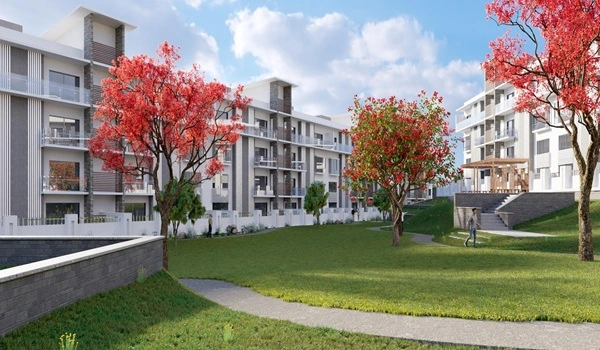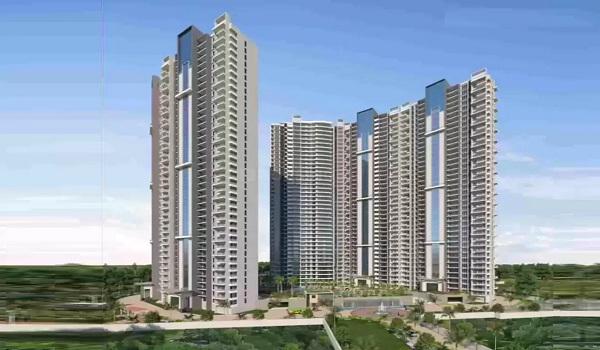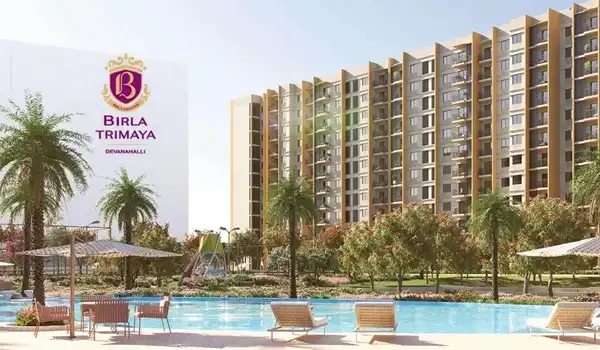Birla Punya
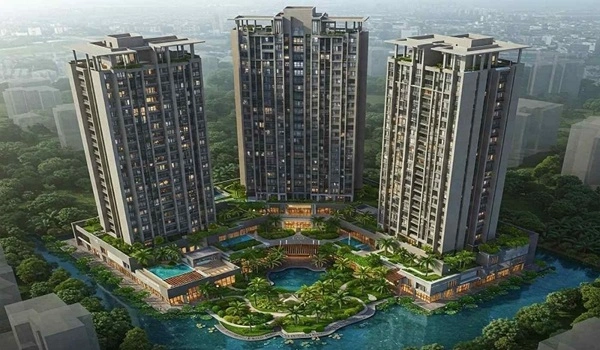
Birla Punya is a landmark iconic apartment project in Sangamvadi, East Pune. The project offers well-designed 1, 2, 3, and 4.5 BHK apartments that have been carefully designed to match the preferences of each individual. With floor areas ranging from 485 sq. ft. to 1805 sq. ft, each unit strikes the perfect mix of comfort and style. The project offers 900 opulent houses on 5 acres of land. The project consists of 4 high-rise towers with 2B + 45 floors. The project is RERA-approved, and the number is P52100079533. The possession of the project is from December 2029 onwards.
Project Highlights
Ongoing | |
5+ Acres | |
1, 2, 3 & 4.5 BHK | |
4 Towers, 2B + 45 Floors |
| 900+ Units | |
485 – 1805 Sq Ft | |
| Dec 2029 Onwards | |
P52100079533 |
Location
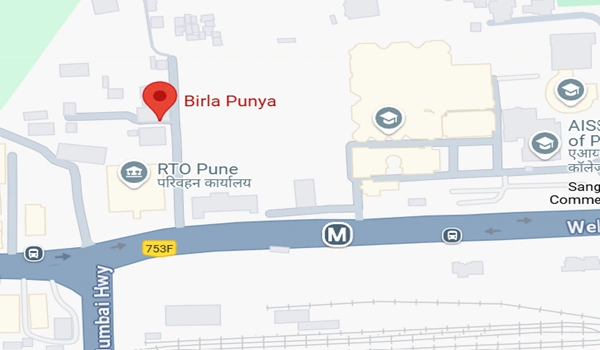
Birla Punya is located at Dr. Ambedkar Road, near Bund Gardens, Sangamvadi, Central Pune. This prime location has direct access to NH 735 F and Wellesley Road, offering residents a smooth commute. The project offers direct access to major highways and arterial roads. The locality is close to major employment hubs like Koregaon Park, Mundhwa, Magarpatta, and Hadsapur, which increases the demand for real estate.
The strategic location of Birla Punya offers good connectivity to the city’s prime locations. The locality is well-connected to prime IT hubs and employment centers such as International Tech Park, Kharadi (8 km), Vatika Business Center (9 km), Platinum Tech Park, Panchshil (13 km), and Pune IT Park (17 km). The area, which borders popular places like Koregaon Park and Kalyani Nagar, benefits from being close to business and residential hubs.
Master plan
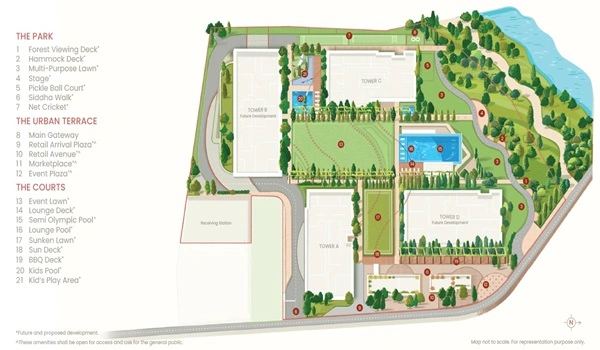
The master plan of Birla Punya is spread across 5 acres of land. There is a big entrance for the project with wide driveways. The location of each building is spectacularly laid out with better privacy. The master plan of the project reflects a dream of luxury living spaces that balances modern construction with eco-friendly spaces. The layout shows that the project has different exit and entry gates. On both sides of the property, the majestic tower offers sweeping views of the vibrant metropolitan skyline and lush flora.
Floor plan
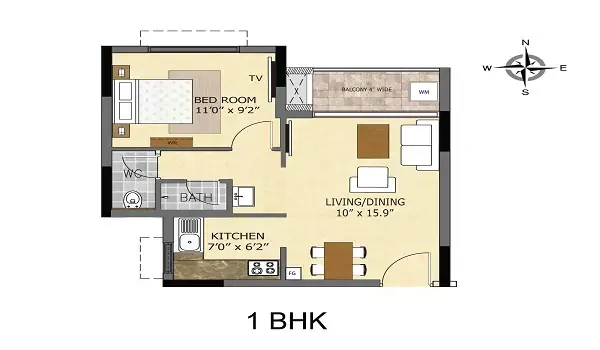
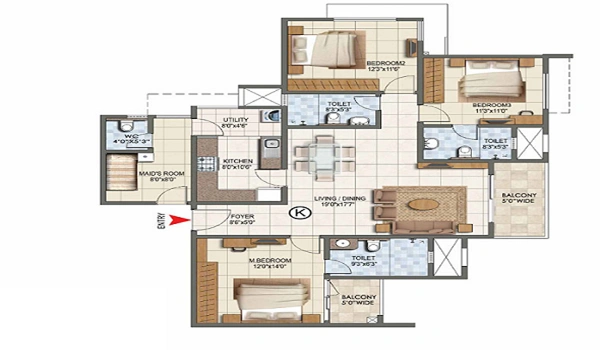
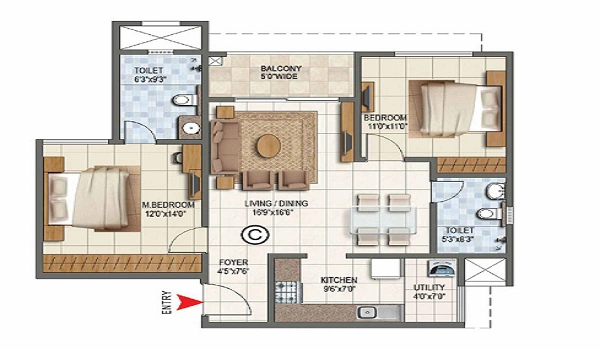
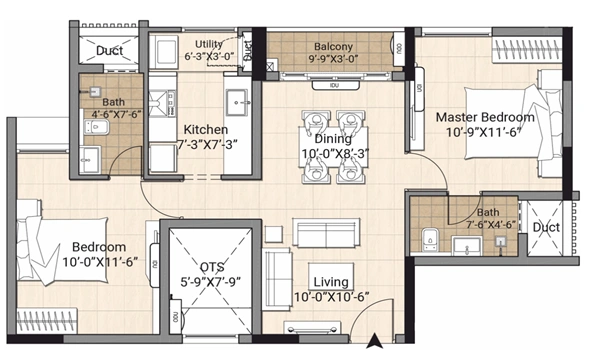
Birla Punya floor plan is the scaled drawing of the project’s opulent 1, 2, 3, and 4.5 BHK apartments. The floor plan details the dimensions and layout of each room and gives a pictorial view of the apartments. It also specifies the Super Built-up area or SBA, Built-up area, and the Carpet area of the unit. All unit are designed in a Vaastu way which provides proper ventilation and natural light.
Price
| Apartment Type | Units Available | Starting Price |
|---|---|---|
| 1 BHK | 485 sq. ft to 490 sq ft | Rs. 90 lakhs onwards |
| 2 BHK | 875 sq. ft to 1180 sq. ft | Rs. 1.67 Crores onwards |
| 3 BHK | 1451 sq. ft to 1629 sq. ft | Rs. 2.65 Crores onwards |
| 4 BHK | 1805 sq. ft | Rs. 4.03 Crores onwards |
The apartments in Birla Punya start at Rs. 90 lakhs. The exclusive residential project has a broad range of variations to cater to different needs. Buyers can easily select their units based on budget and floor area by looking at the price list.
Amenities

At Spencer Heights, apart from the usual amenities like a Gym, Billiards Room, Steam and Sauna, Games Room, Infinity Pool, Pool table, Basketball post, and Tennis Court, one can also experience exceptional amenities like a No Footwear zone, thoughtfully laid out walkway paved with stones, river sand, pebbles, water and grass. This project also comes with Karaoke and Jamming space. The artificial waterfall in Birla Punya is a remarkable display of creativity and energy.
Gallery






Specifications
The specifications for the Birla Punya are mentioned below.
Structure
- RCC frame with superior raw materials
- Cement blocks used at important places
- Quality Concrete Blocks for walls
Bedroom Flooring
- The Master bedroom has a spacious balcony for natural light and airflow.
- Laminated flooring is used in the master bedroom
- Vitrified tiles in other bedrooms
- Bedrooms have sufficient electrical and optic fibre points.
- All bedrooms will have TV and speaker points.
Units Flooring
- The apartment flooring in the house is made of marble flooring
Common Area Flooring
- Quality tiles are there for flooring in all common areas of the house
- Granite is there on the ground floor to 1st floor at the reception area
Lobby
- A quality lobby is used on the ground floor of each block.
- Texture paints are used for lobby walls.
- Internal wall paint with Emulsion paints
Kitchen
- The utility area in the kitchen has quality tiles
- The utility area has a space for a sink and dishwasher.
- Points for washing machines and dishwasher is given.
- Counters with a facility for modular kitchen
- RO points are given for drinking.
Lifts
- Lift cladding is given in granite.
- The service lift is there for heavy objects
- Lifts of appropriate size on all blocks.
Painting
- Cement/Texture paint for the external walls,
- Emulsion paints are used for internal walls, and OBD is used for ceilings.
- All internal staircases have MS railings and enamel paint.
Security System
- CCTV cameras are there in all significant zones of the property
- Security guards are at the entrance of the cabin to guard 24/7.
Toilets
- Marble tiles are given in all toilets.
- Provision for water heater is given
- Toilets with Chrome Plated Fittings
- Granite Counter with Ceramic Wash Bowl in Master Toilet
- A Pedestal Wash Basin is used in the other toilet
- All bathrooms have premium fixtures.
- The Master bathroom has a superior shower partition.
- There is an exhaust fan facility and chrome-plated taps.
- PVC-coated false ceilings are used in toilets.
- Best-quality flush tanks are used.
- Quality towel rods and soap stands are available in the washrooms.
Servant’s room & toilet
- Ceramic tile flooring is used for the maid’s room and utility, and ceramic tile dado is used for the maid’s toilet.
External Doors and Windows
- UPVC Door and door shutter
- Aluminium window and door
- UPVC window for all houses.
DG Power
- Buyers can get 100% backup for all the units here at an extra cost.
- Common areas have 100% power during all working hours.
Balcony
- Balconies are made of the finest quality anti-skid ceramic tiles.
Electrical
- All wirings are in PVC-insulated copper wires, and there are modular switches.
- Adequate light points and plugs are there.
- Individual meters are in all units.
Living Room
- The entry is an eight-Vaastu-based entry
- Telephone points, TV points in the living room
- LAN points are there for the Internet.
- Enough lights point and plug points
- Big windows are there for an improved flow of air and sunlight.
Birla Punya specifications clearly define the property and explain what it offers. This helps every buyer better understand the property and raw materials used. The project’s specifications are the best of all the housing projects in the area, as these homes are well-made. It features exclusive construction and beautiful interiors, with premium features for its people.
Reviews

Birla Punya Reviews show that it is among the best projects available in Pune’s real estate market. The reviews are developed on the project’s prime location, superb master plan, and affordable costs. The project presents an excellent investment opportunity with its attractive choices and flexible floor layouts.
FAQs
1. What is the project's possession date?
The Birla Punya project’s possession date is from December 2029.
2. What apartment sizes are available for the project?
The apartments feature 1, 2, 3, and 4.5 BHK roomy floor plans, with sizes ranging between 485 sq. ft. and 1805 sq. ft. It provides sufficient living spaces for residents seeking a luxurious and refined lifestyle in the prime locales of Bannerghatta Road.
3. What is the total land area of the project?
The Birla Punya project covers approximately 5 acres of land, creating an expansive and serene environment for its luxurious apartments in Sangamvadi.
4. Are there fitness features available for the residents in this project?
The project has lot of fitness features that include jogging track, a cycling track, a gym, a yoga and meditation area, a walking trail, etc.
5. Does Birla Punya have enough modern features for residents of all ages?
The project has over 40 luxurious amenities for people of all ages ranging from kids to senior citizens so that everybody can have a great time.
About Birla Estates
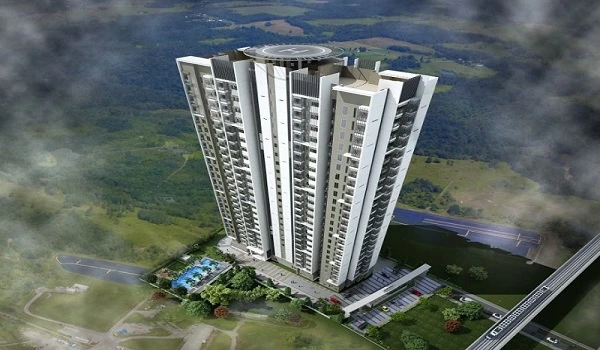
Birla Estates is a reputable and well-known real estate developer that was established in 2016 with its head office in Mumbai. In India, the company has established a great reputation for producing high-caliber mixed-use, residential, and commercial projects. The company is known for developing eco-friendly developments that mix modern amenities with green designs.
The company focuses on creating properties that offer unmatched value to customers. They combine cutting-edge technology, modern engineering processes, and eco-friendly materials in all its projects to create environments that are useful and aesthetically beautiful. They have produced landmark projects in prominent cities like Bangalore, Pune, Mumbai, Delhi, and Gurugram.
The developer has some of the best projects in Bangalore’s prime regions, such as Birla Ojasvi, Birla Trimaya, Birla Alokya, and Birla Tisya. Birla Evara is the newest addition to Birla Estates’ portfolio. The project is being developed in the prime surroundings of Sarjapur Road, East Bangalore. It offers classic 1, 2, 3, and 4 BHK apartments over 25 acres of land.
