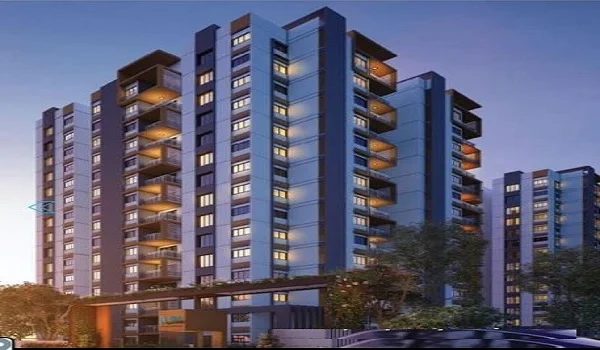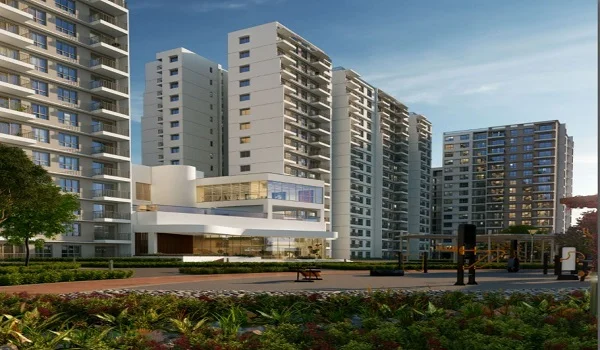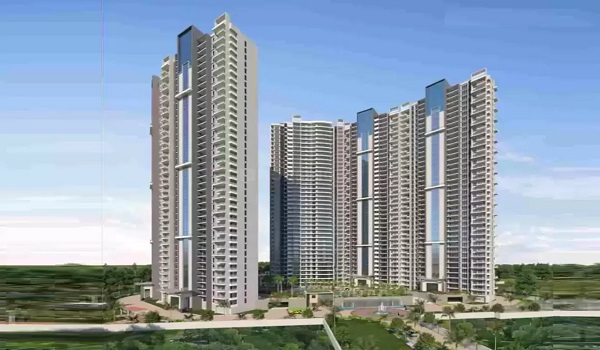Birla Niyaara
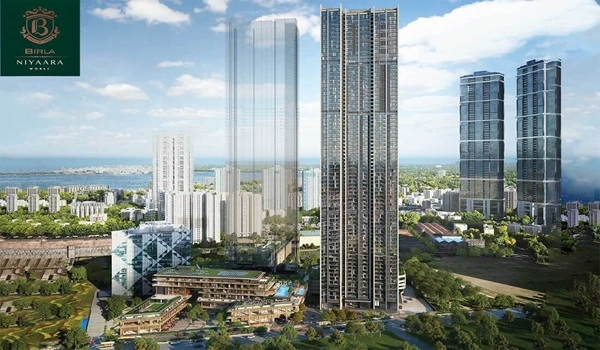
Birla Niyaara is a contemporary residential apartment project located in Lower Parel, Worli, South Mumbai. The project offers exquisitely designed 4 and 5 BHK apartments, covers 10 acres of land. It comprises 3 impressive high-rise towers, each featuring a ground floor and 44 floors. With mesmerising views of the Arabian Sea, the apartments provide a serene and luxurious living experience. The project offers 421 units, with apartment sizes ranging from 1,894 sq. ft to 10,295 sq. ft. It has received RERA approval, with the ID P51900031916.
Project Highlights
Ongoing | |
| 421 Units | |
1,894 sq. ft to 10,295 sq. ft. | |
| December 2028 | |
P51900031916 |
Location
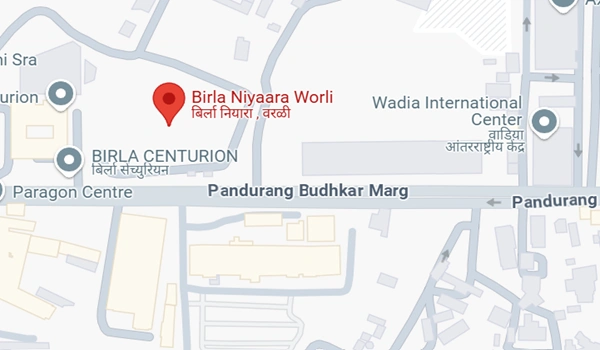
Birla Niyaara is strategically situated at Pandurang Budhkar Marg, Kamagar Nagar Number 1, Century Mills, Worli, Mumbai, Maharashtra 400030. Worli, one of South Mumbai’s most upscale neighborhoods, is renowned for its skyline dotted with high-rises and its cosmopolitan vibe. The area has excellent connectivity, with the iconic Bandra-Worli Sea Link providing a seamless connection to Bandra across the Arabian Sea.
The location offers convenient access to various modes of transportation. The airport is just 16 km away, while Lower Parel Station on the West Line and Currey Station on the Central Line can be reached within 30 minutes. The area is also served by Line 1 of the Mumbai Monorail through Lower Parel Station and will soon be connected to Line 3 of the Mumbai Metro at Worli Station.
Worli is a prominent employment hub in South Mumbai, with neighboring Lower Parel housing major corporate parks such as One Indiabulls Centre, Peninsula Corporate Park, and Urmi Estate, making it an ideal location for professionals.
Master plan
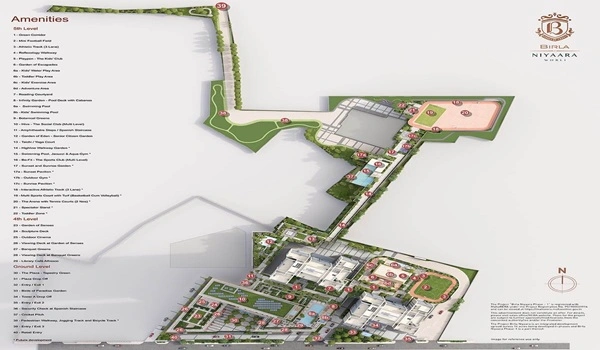
Spread across 10 acres, the master plan of Birla Niyaara is thoughtfully designed to cater to the needs, preferences, and expectations of modern buyers. With over 80% open space, the project offers a refreshing living environment in the heart of South Mumbai. It features meticulously designed 4 and 5 BHK apartments, along with luxurious penthouses, perfectly suited for urban dwellers. The enclave comprises 3 towering high-rises, each standing 44 stories tall. These towers are strategically positioned to maximize natural light and air while offering great views of the Arabian Sea and the surrounding landscape.
Floor Plan
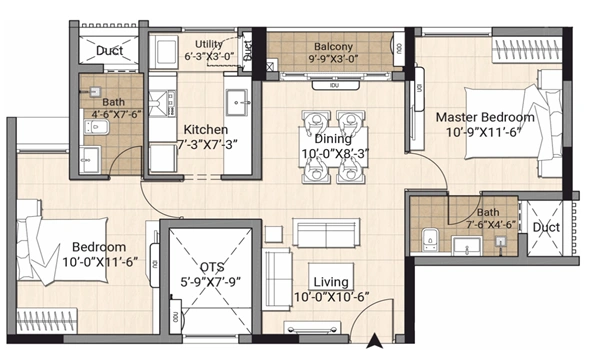
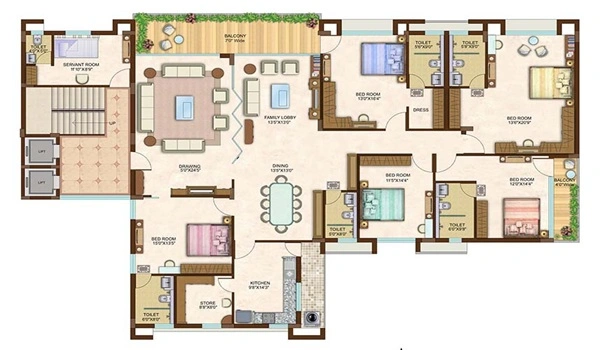
The floor plan of Birla Niyaara provides a detailed blueprint of the premium 4 and 5 BHK apartments within the project. It illustrates the arrangement of rooms, doors, and windows, highlighting the efficient use of space and ensuring seamless spatial relationships. The apartment sizes range from 1,894 sq. ft to 10,295 sq. ft, with each unit designed in adherence to Vaastu principles. The layout optimizes every inch of space, ensuring that residents experience maximum comfort and functionality in their homes.
Price
| Apartment Type | Units Available | Starting Price |
|---|---|---|
| 4 BHK | 1894 sq. ft to 3002 sq. ft. | Rs. 14.54 crores onwards |
| 5 BHK | 2359 sq. ft to 4062 sq. ft. | Rs. 19.22 crores onwards |
| 6 BHK pent house | 3767 sq. ft to 10295 sq. ft. | Rs. 37.67 crores onwards |
The price of apartments at Birla Niyaara starts at Rs. 14.54 crores. Birla residences are renowned for their blend of luxury and value, with pricing carefully determined by considering local market trends to offer competitive rates to discerning buyers.
Amenities

Birla Niyaara offers a thoughtfully curated selection of amenities designed to give residents with an exceptional living experience. Each unit features expansive decks that offer tranquil views of the Arabian Sea. The project boasts over 45 world-class amenities, including parks, a swimming pool, a spa, sports courts, a fully equipped gym, and more. The enclave is home to luxurious residences set amidst beautifully landscaped grounds, creating a serene and peaceful environment. Additionally, the project features 3 grand clubhouses, spanning over 1,20,000 sq. ft, along with ample seating areas where residents can relax and unwind.
Gallery



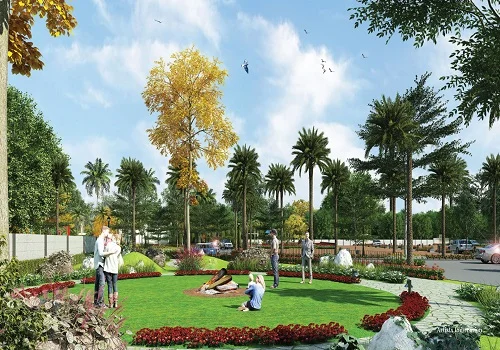


Specifications
The specifications for the Birla Niyaara are mentioned below.
Structure
- RCC frame with superior raw materials
- Cement blocks used at important places
- Quality Concrete Blocks for walls
Bedroom Flooring
- The Master bedroom has a spacious balcony for natural light and airflow.
- Laminated flooring is used in the master bedroom
- Vitrified tiles in other bedrooms
- Bedrooms have sufficient electrical and optic fibre points.
- All bedrooms will have TV and speaker points.
Units Flooring
- The apartment flooring in the house is made of marble flooring
Common Area Flooring
- Quality tiles are there for flooring in all common areas of the house
- Granite is there on the ground floor to 1st floor at the reception area
Lobby
- A quality lobby is used on the ground floor of each block.
- Texture paints are used for lobby walls.
- Internal wall paint with Emulsion paints
Kitchen
- The utility area in the kitchen has quality tiles
- The utility area has a space for a sink and dishwasher.
- Points for washing machines and dishwasher is given.
- Counters with a facility for modular kitchen
- RO points are given for drinking.
Lifts
- Lift cladding is given in granite.
- The service lift is there for heavy objects
- Lifts of appropriate size on all blocks.
Painting
- Cement/Texture paint for the external walls,
- Emulsion paints are used for internal walls, and OBD is used for ceilings.
- All internal staircases have MS railings and enamel paint.
Security System
- CCTV cameras are there in all significant zones of the property
- Security guards are at the entrance of the cabin to guard 24/7.
Toilets
- Marble tiles are given in all toilets.
- Provision for water heater is given
- Toilets with Chrome Plated Fittings
- Granite Counter with Ceramic Wash Bowl in Master Toilet
- A Pedestal Wash Basin is used in the other toilet
- All bathrooms have premium fixtures.
- The Master bathroom has a superior shower partition.
- There is an exhaust fan facility and chrome-plated taps.
- PVC-coated false ceilings are used in toilets.
- Best-quality flush tanks are used.
- Quality towel rods and soap stands are available in the washrooms.
Servant’s room & toilet
- Ceramic tile flooring is used for the maid’s room and utility, and ceramic tile dado is used for the maid’s toilet.
External Doors and Windows
- UPVC Door and door shutter
- Aluminium window and door
- UPVC window for all houses.
DG Power
- Buyers can get 100% backup for all the units here at an extra cost.
- Common areas have 100% power during all working hours.
Balcony
- Balconies are made of the finest quality anti-skid ceramic tiles.
Electrical
- All wirings are in PVC-insulated copper wires, and there are modular switches.
- Adequate light points and plugs are there.
- Individual meters are in all units.
Living Room
- The entry is an eight-Vaastu-based entry
- Telephone points, TV points in the living room
- LAN points are there for the Internet.
- Enough lights point and plug points
- Big windows are there for an improved flow of air and sunlight.
Birla Niyaara is built using top-quality raw materials, ensuring superior construction standards that redefine modern living. The homes are designed with a great blend of luxury and functionality, meeting the expectations of discerning buyers. The layout seamlessly integrates traditional aesthetics with contemporary design principles, while advanced construction techniques are employed to ensure durability and longevity.
Reviews

Birla Niyaara has received highly positive reviews, making it one of the most sought-after residential apartment projects in South Mumbai. Located in a prime locality, it offers easy access to all essential conveniences. Developed by a reputed builder, the project promises a high resale value, making it an excellent choice for long-term investment choice with the potential for substantial returns in the future.
FAQs
1. What types of flats are available in Birla Niyaara?
Birla Niyaara offers elegantly designed and spacious 4 and 5 BHK apartments, along with luxurious penthouses. All units are crafted by some of the country’s finest architects, ensuring a blend of sophistication and functionality.
2. Is the Birla Niyaara project RERA-approved?
Yes, Birla Niyaara is RERA-approved, and the RERA registration number is P51900031916.
3. What is the floor area range of the flats in this project?
The apartments at Birla Niyaara range in size from 1,894 sq. ft to 10,295 sq. ft, offering a lot of options to meet different preferences and lifestyles.
4. Can we change the floor plans of desired unit in the project after booking?
No, it is not possible to modify the floor plan after booking. However, the project offers a wide variety of floor plans, allowing buyers to select a unit that best fits their requirements and budget.
5. How many apartment units are there in the project?
Birla Niyaara comprises 421 premium apartments spread across 10 acres of land. These flats are housed within 3 magnificent towers, each featuring a ground floor plus 44 stories.
About Birla Estates
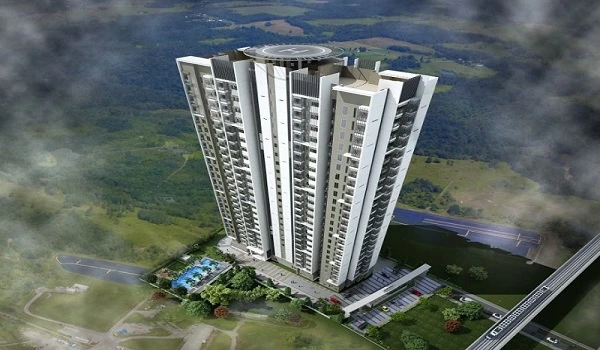
Birla Estates is a reputable and well-known real estate developer that was established in 2016 with its head office in Mumbai. In India, the company has established a great reputation for producing high-caliber mixed-use, residential, and commercial projects. The company is known for developing eco-friendly developments that mix modern amenities with green designs.
The company focuses on creating properties that offer unmatched value to customers. They combine cutting-edge technology, modern engineering processes, and eco-friendly materials in all its projects to create environments that are useful and aesthetically beautiful. They have produced landmark projects in prominent cities like Bangalore, Pune, Mumbai, Delhi, and Gurugram.
The developer has some of the best projects in Bangalore’s prime regions, such as Birla Ojasvi, Birla Trimaya, Birla Alokya, and Birla Tisya. Birla Evara is the newest addition to Birla Estates’ portfolio. The project is being developed in the prime surroundings of Sarjapur Road, East Bangalore. It offers classic 1, 2, 3, and 4 BHK apartments over 25 acres of land.



