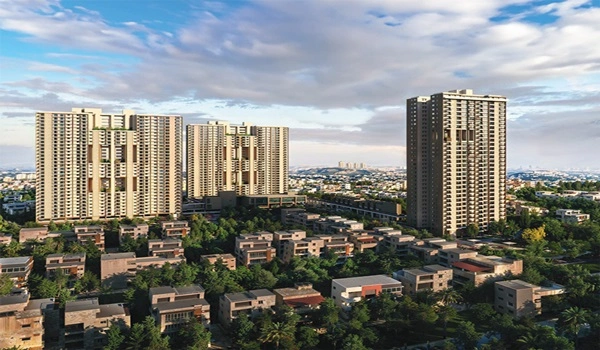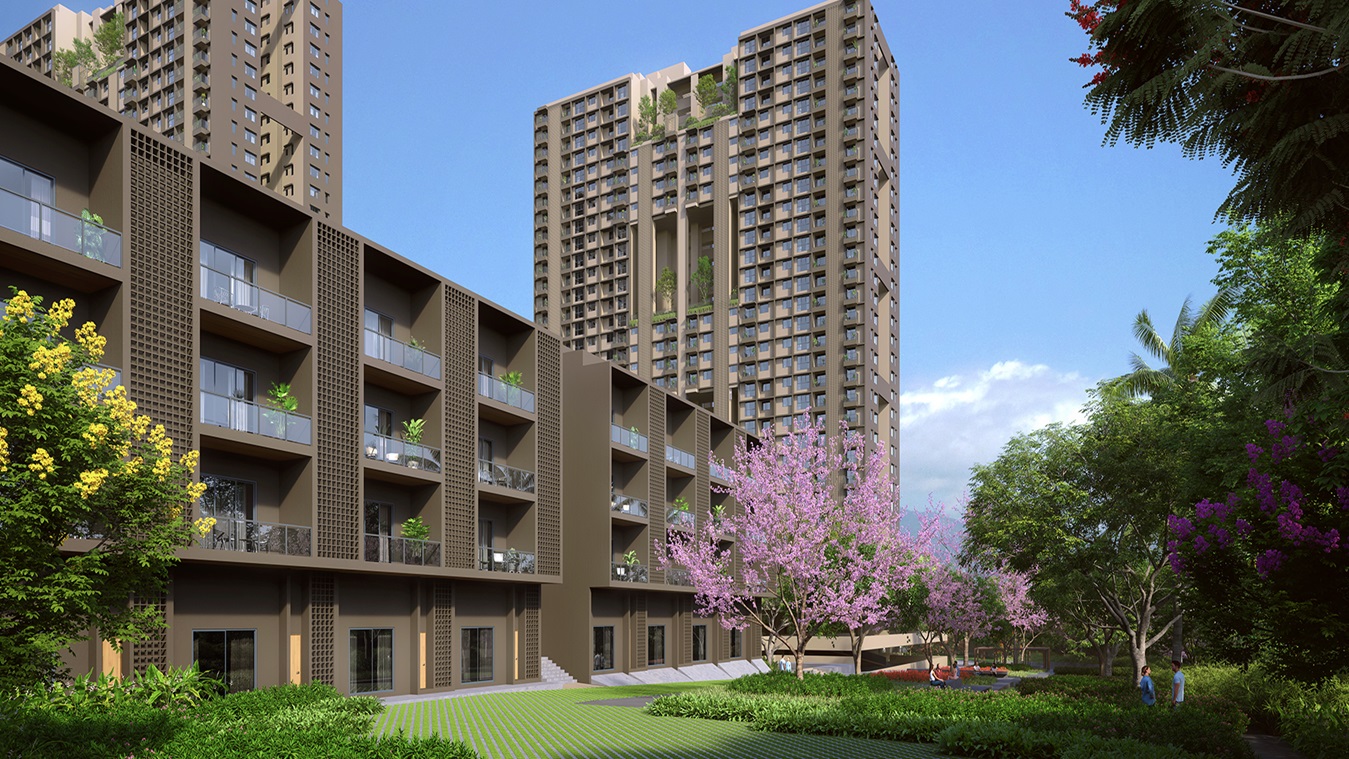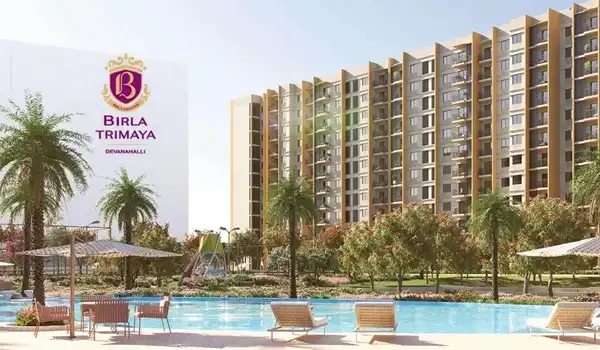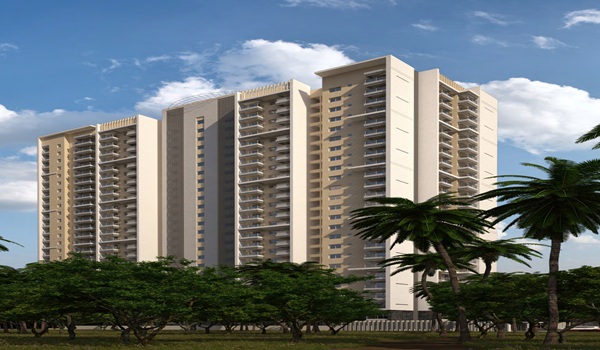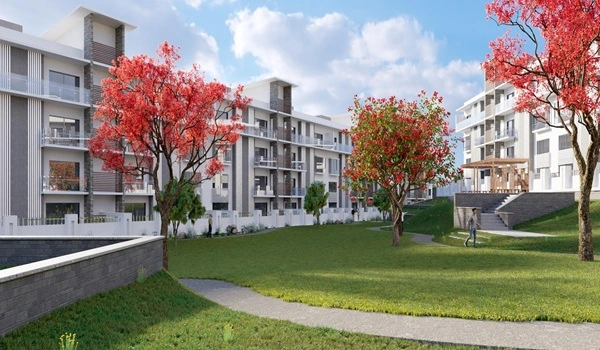Birla Navya
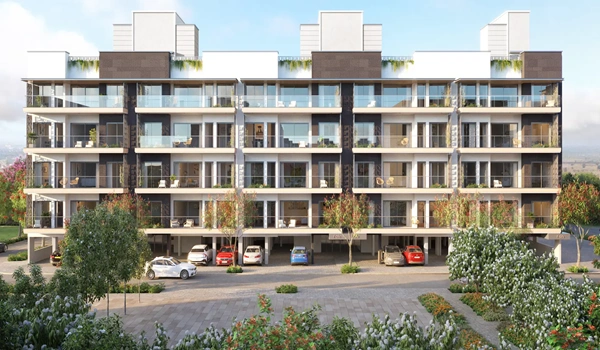
Birla Navya is a state-of-the-art residential apartment project located in Sector 63A, Golf Course Extension, Gurugram, Haryana. Spanning across 27 acres of land, the project offers carefully designed 3 and 4 BHK apartments in low-rise towers. Each building features a basement, stilt, 4 floors, and a terrace, providing a well-planned living experience. The floor area of the apartments ranges from 1,330 sq. ft. to 3,621 sq. ft., with prices starting at Rs. 4.49 crores. For those seeking an exclusive living experience, the project also offers the option to choose apartments with a private terrace.
Project Highlights
Ongoing | |
| 500 Units | |
1,330 sq. ft. to 3,621 sq. ft. | |
| 2026 Onwards | |
On Request |
Location
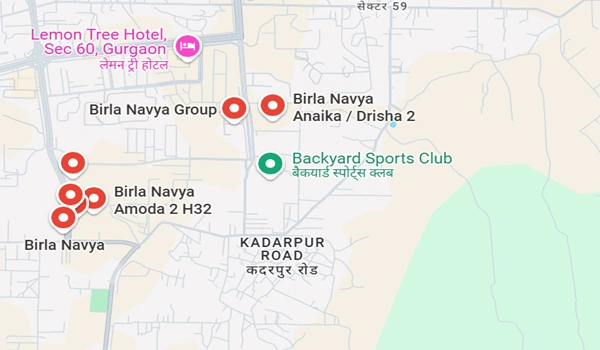
Birla Navya is situated at Golf Course Extension, Sector 63A, Gurugram, Haryana 122102. Gurugram has rapidly transformed into a prominent district in Haryana, contributing significantly to the state’s economy. By the late 1900s, the city witnessed remarkable industrial growth, particularly in sectors such as automobile manufacturing, farm equipment production, and power loom weaving.
Over the years, Gurugram has emerged as a thriving hub for numerous international corporations operating in technology, finance, and manufacturing. Many of these companies have established their national headquarters in the city, leading to a surge in employment opportunities. Between 1991 and 2011, the population of Gurugram grew almost sevenfold, reflecting the city’s rapid development. Today, Gurugram is India’s third-largest financial and banking hub and the second-largest IT cluster in the country.
With its strategic location in Gurugram, Birla Navya offers residents not only luxurious living but also proximity to a wealth of career opportunities, making it a great choice for urban professionals and families alike.
Master plan
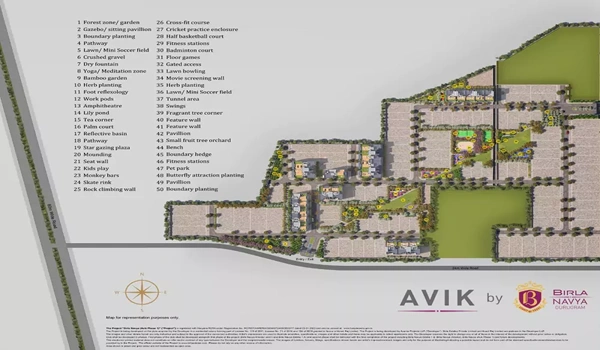
The master plan of Birla Navya spans across 27 acres in a prime location of Gurugram, Haryana. The project features low-rise buildings that include a basement, stilt, 4 floors, and a terrace. The master plan offers a comprehensive overview of the project, showcasing the well-planned layout of the apartments and the range of modern amenities available. It also highlights the details of upcoming developments within this expansive township project, ensuring a vibrant and sustainable living environment.
Floor Plan
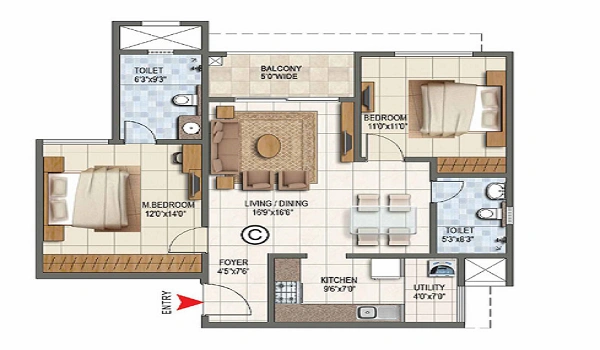
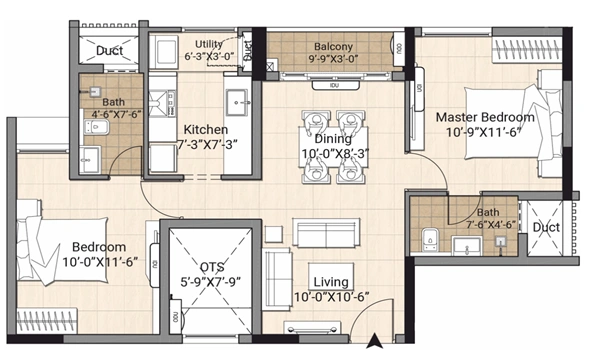
The floor plan of Birla Navya offers spacious 3 and 4 BHK modern apartments, with sizes ranging from 1,330 sq. ft. to 3,621 sq. ft. The detailed floor plans provide insights into the SBA (Super Built-up Area) and carpet area of each unit, allowing investors and homebuyers to better understand the spatial layout and overall design of the apartments.
Price
| Apartment Type | Units Available | Starting Price |
|---|---|---|
| 3 BHK | 1330 sq. ft to 3211 sq. ft. | Rs. 2.66 crores onwards |
| 4 BHK | 1900 sq. ft to 3621 sq. ft. | Rs. 3.8 crores onwards |
The price of the apartments at Birla Navya starts at Rs. 2.66 crores and goes up to Rs. 7.42 crores. The pricing differs depends on the size of the units and the amenities offered in the project. With a variety of pricing options, buyers can choose a home that well suits their needs and budget.
Amenities

Birla Navya offers an array of modern amenities designed to enhance the living experience of its residents. These include a gym, sports area, clubhouse, swimming pools, and more. The project also features unique facilities such as an open-air theatre, cycling tracks, landscaped gardens, and green leisure spaces, creating a peaceful and engaging environment for all. The amenities are thoughtfully curated to cater to people of all age groups, ensuring a comfortable and enjoyable lifestyle for the residents.
Gallery






Specifications
The specifications for the Birla Navya are mentioned below.
Structure
- RCC frame with superior raw materials
- Cement blocks used at important places
- Quality Concrete Blocks for walls
Bedroom Flooring
- The Master bedroom has a spacious balcony for natural light and airflow.
- Laminated flooring is used in the master bedroom
- Vitrified tiles in other bedrooms
- Bedrooms have sufficient electrical and optic fibre points.
- All bedrooms will have TV and speaker points.
Units Flooring
- The apartment flooring in the house is made of marble flooring
Common Area Flooring
- Quality tiles are there for flooring in all common areas of the house
- Granite is there on the ground floor to 1st floor at the reception area
Lobby
- A quality lobby is used on the ground floor of each block.
- Texture paints are used for lobby walls.
- Internal wall paint with Emulsion paints
Kitchen
- The utility area in the kitchen has quality tiles
- The utility area has a space for a sink and dishwasher.
- Points for washing machines and dishwasher is given.
- Counters with a facility for modular kitchen
- RO points are given for drinking.
Lifts
- Lift cladding is given in granite.
- The service lift is there for heavy objects
- Lifts of appropriate size on all blocks.
Painting
- Cement/Texture paint for the external walls,
- Emulsion paints are used for internal walls, and OBD is used for ceilings.
- All internal staircases have MS railings and enamel paint.
Security System
- CCTV cameras are there in all significant zones of the property
- Security guards are at the entrance of the cabin to guard 24/7.
Toilets
- Marble tiles are given in all toilets.
- Provision for water heater is given
- Toilets with Chrome Plated Fittings
- Granite Counter with Ceramic Wash Bowl in Master Toilet
- A Pedestal Wash Basin is used in the other toilet
- All bathrooms have premium fixtures.
- The Master bathroom has a superior shower partition.
- There is an exhaust fan facility and chrome-plated taps.
- PVC-coated false ceilings are used in toilets.
- Best-quality flush tanks are used.
- Quality towel rods and soap stands are available in the washrooms.
Servant’s room & toilet
- Ceramic tile flooring is used for the maid’s room and utility, and ceramic tile dado is used for the maid’s toilet.
External Doors and Windows
- UPVC Door and door shutter
- Aluminium window and door
- UPVC window for all houses.
DG Power
- Buyers can get 100% backup for all the units here at an extra cost.
- Common areas have 100% power during all working hours.
Balcony
- Balconies are made of the finest quality anti-skid ceramic tiles.
Electrical
- All wirings are in PVC-insulated copper wires, and there are modular switches.
- Adequate light points and plugs are there.
- Individual meters are in all units.
Living Room
- The entry is an eight-Vaastu-based entry
- Telephone points, TV points in the living room
- LAN points are there for the Internet.
- Enough lights point and plug points
- Big windows are there for an improved flow of air and sunlight.
The specifications of Birla Navya reflect the superior quality and exceptional standards upheld by Birla Estates. They provide detailed insights into the high-quality raw materials and construction techniques used in developing the project. The specifications page offers buyers and investors a clear understanding of the project’s durability, functionality, and premium features, ensuring a high standard of living.
Reviews

Based on reviews, Birla Navya is considered one of the most luxurious residential projects in Gurugram’s real estate market. It is located in a prime area with excellent connectivity to major employment hubs, making it an attractive choice for homebuyers. The master plan of the project reflects meticulous planning and futuristic design, further adding to its appeal. With its premium amenities, top-notch specifications, and strategic location, Birla Navya is among the most sought-after residential projects in Gurugram.
FAQs
1. What is the address of Birla Navya?
The address of Birla Navya is Golf Course Extension, Sector-63A, Gurugram, Haryana 122102.
2. What is the price of apartment units at Birla Navya?
The price of a stunning 3 BHK apartment starts at Rs. 2.66 crores and goes up to Rs. 7.42 crores for a spacious 4 BHK apartment. The developers offer attractive discounts and special deals during launch stages and on special occasions to encourage early investments.
3. What types of apartments are available at Birla Navya?
Birla Navya offers modern 3 BHK and 4 BHK apartments with sizes ranging from 1,330 sq. ft. to 3,621 sq. ft.
4. How many floors are there in each plot at Birla Navya Gurugram?
Each plot at Birla Navya Gurugram consists of Basement + Stilt + 4 Floors + Terrace.
5. Are there any hidden charges when purchasing a property in Birla Navya?
No, Birla Navya maintains complete transparency, and no hidden charges are levied. All cost details are clearly mentioned in the cost sheet.
About Birla Estates
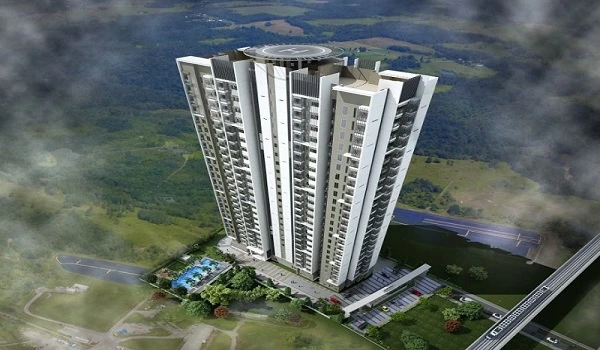
Birla Estates is a reputable and well-known real estate developer that was established in 2016 with its head office in Mumbai. In India, the company has established a great reputation for producing high-caliber mixed-use, residential, and commercial projects. The company is known for developing eco-friendly developments that mix modern amenities with green designs.
The company focuses on creating properties that offer unmatched value to customers. They combine cutting-edge technology, modern engineering processes, and eco-friendly materials in all its projects to create environments that are useful and aesthetically beautiful. They have produced landmark projects in prominent cities like Bangalore, Pune, Mumbai, Delhi, and Gurugram.
The developer has some of the best projects in Bangalore’s prime regions, such as Birla Ojasvi, Birla Trimaya, Birla Alokya, and Birla Tisya. Birla Evara is the newest addition to Birla Estates’ portfolio. The project is being developed in the prime surroundings of Sarjapur Road, East Bangalore. It offers classic 1, 2, 3, and 4 BHK apartments over 25 acres of land.
