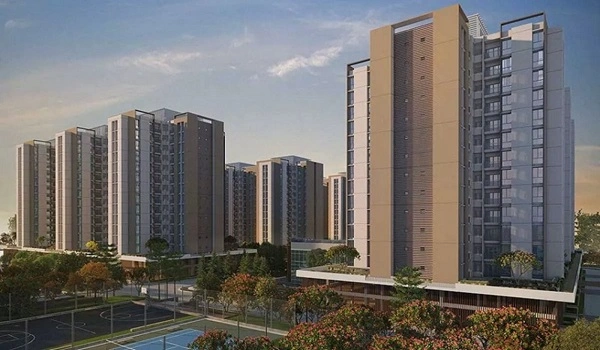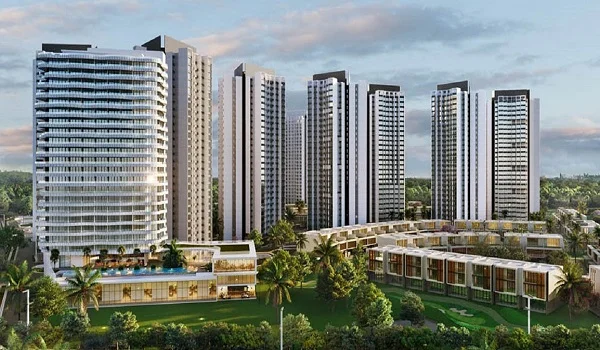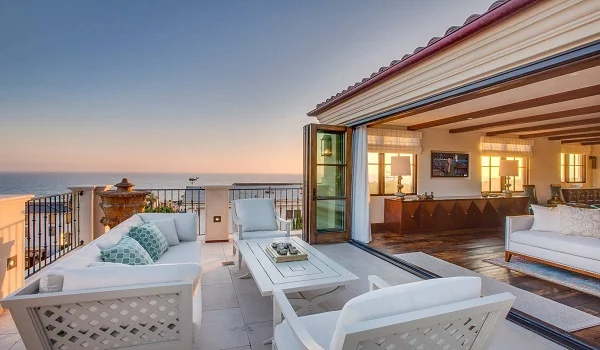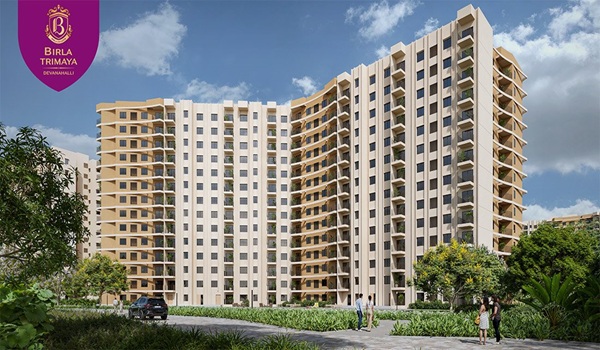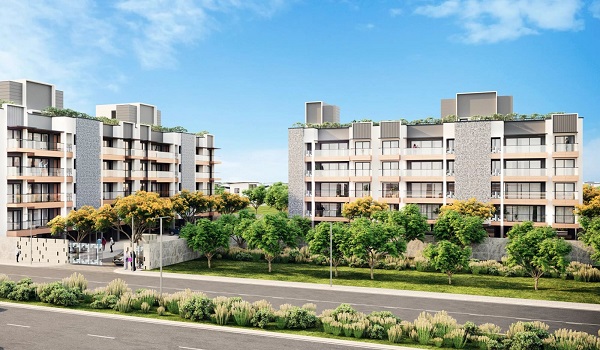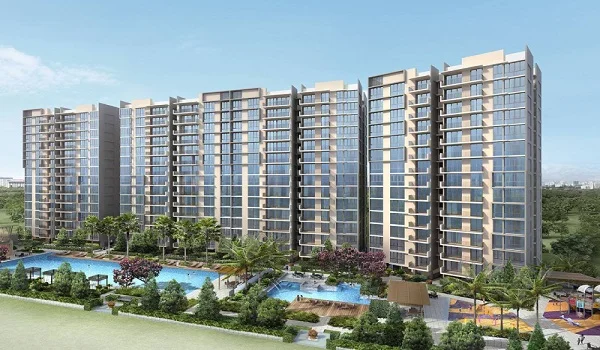Birla Kamla Nagar
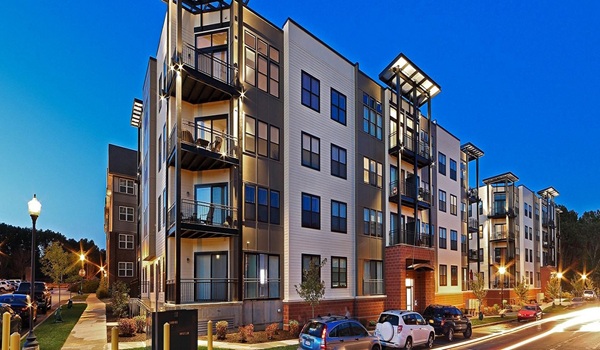
Birla Kamla Nagar is an upcoming luxury residential project by Birla Estates, strategically located near Kamla Nagar, Delhi. Spread across 5.5 acres of prime land, the development will feature over 75% lush greenery and open spaces, ensuring a peaceful living experience. The project will house around 450 premium apartments across 7 grand towers, each structured with 2B+G+17 floors. Offering a great choice of 2, 3, and 4 BHK luxury residences, sizes range from 750 sq ft to 1,650 sq ft. The project is currently awaiting RERA approval and is expected to launch by December 2025.
Project Highlights
Prelaunch | |
5.5 Acres | |
4 Towers, B + G + 3 Floors |
| 450 Units | |
750 sq. ft to 1650 sq. ft | |
| Dec 2029 | |
NA |
Location
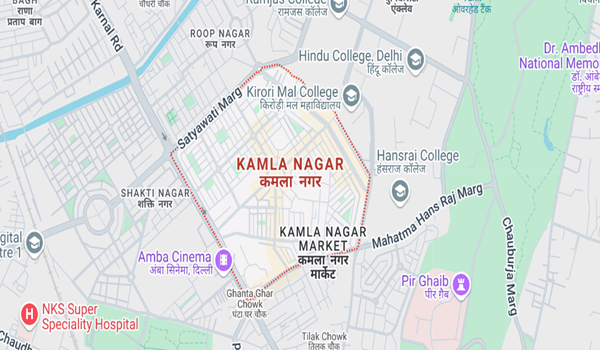
Birla Kamla Nagar is situated in the heart of Kamla Nagar, Delhi — a prestigious locality named after Kamala Nehru, a freedom fighter and wife of India’s first Prime Minister, Jawaharlal Nehru. Kamla Nagar gained prominence with landmarks like the Ram Swarup Clock Tower and the establishment of Jaipuria and Birla Textile Mills.
The area lies close to significant industrial hubs like Naraina Industrial Area (just 12 km away via Goswami Girdhari Lal Marg) and Patparganj Industrial Estate (around 15 km via Swami Dayanand Marg), hosting major companies like Delcon Industries, United Surgical Industries, and Vikas Manufacturing Industries. Kamla Nagar today stands as a thriving residential and commercial hotspot in North Delhi, blending rich heritage with modern convenience.
Master Plan

The Birla Kamla Nagar Master Plan offers a detailed layout of the project, beautifully illustrating the 5-acre land with strategic placement of 7 towering structures. The plan also highlights two luxurious clubhouses and top-tier amenities. Spacious 2, 3, and 4 BHK opulent flats are designed to optimize ventilation, natural light, and functionality, creating a balance between aesthetics and practicality.
Floor plan
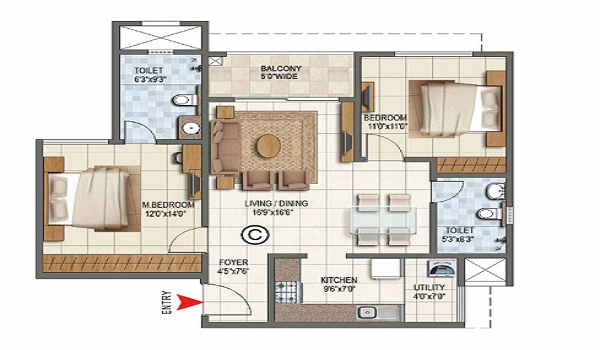

The Birla Kamla Nagar Floor Plan thoughtfully lays out the structure of the homes:
- 2 BHK Apartments: 2 bedrooms, living room, 2 bathrooms, and a balcony, spanning 750 sq ft to 850 sq ft.
- 3 BHK Apartments: 3 bedrooms, spacious living area, 3 bathrooms, and a balcony, covering 1200 sq ft to 1300 sq ft.
- 4 BHK Apartments: 4 bedrooms, 5 bathrooms, 2 balconies, and kitchens, stretching up to 1598 sq ft.
Each layout maximizes usable space and is designed for modern urban living.
Price
| Apartment Type | Units Available | Starting Price |
|---|---|---|
| 2 BHK | 750sq ft to 850 sq ft | Rs. 90 Lakhs onwards |
| 3 BHK | 1200 sq ft to 1300 sq ft | Rs. 1.30 Crores onwards |
| 4 BHK | 1598 sq ft | Rs. 2.03 Crores onwards |
The Birla Kamla Nagar Price structure offers competitive rates for premium living:
- 2 BHK Units: Starting at ₹90 Lakhs and going up to ₹1.03 Crore (750–850 sq ft).
- 3 BHK Units: Starting at ₹1.30 Crore up to ₹1.50 Crore (1200–1300 sq ft).
- 4 BHK Units: Priced from ₹2.03 Crore onwards for 1598 sq ft units.
Attractive payment plans and early-bird offers will be available post RERA approval.
Amenities

Birla Kamla Nagar Amenities boast over 20+ lifestyle features and 40+ sports facilities spread across two grand clubhouses covering more than 35,000 sq ft. Key amenities include:
- Swimming pool
- Gymnasium
- Kids’ play area
- Yoga and meditation center
- Multipurpose hall
- Tennis and badminton courts
- Jogging track
- Indoor games room
Designed to enhance your lifestyle, these amenities offer a perfect blend of leisure and fitness.
Gallery






Specifications
The specifications for the Birla Evara Bangalore are mentioned below.
Structure
- RCC frame with superior raw materials
- Cement blocks used at important places
- Quality Concrete Blocks for walls
Bedroom Flooring
- The Master bedroom has a spacious balcony for natural light and airflow.
- Laminated flooring is used in the master bedroom
- Vitrified tiles in other bedrooms
- Bedrooms have sufficient electrical and optic fibre points.
- All bedrooms will have TV and speaker points.
Units Flooring
- The apartment flooring in the house is made of marble flooring
Common Area Flooring
- Quality tiles are there for flooring in all common areas of the house
- Granite is there on the ground floor to 1st floor at the reception area
Lobby
- A quality lobby is used on the ground floor of each block.
- Texture paints are used for lobby walls.
- Internal wall paint with Emulsion paints
Kitchen
- The utility area in the kitchen has quality tiles
- The utility area has a space for a sink and dishwasher.
- Points for washing machines and dishwasher is given.
- Counters with a facility for modular kitchen
- RO points are given for drinking.
Lifts
- Lift cladding is given in granite.
- The service lift is there for heavy objects
- Lifts of appropriate size on all blocks.
Painting
- Cement/Texture paint for the external walls,
- Emulsion paints are used for internal walls, and OBD is used for ceilings.
- All internal staircases have MS railings and enamel paint.
Security System
- CCTV cameras are there in all significant zones of the property
- Security guards are at the entrance of the cabin to guard 24/7.
Toilets
- Marble tiles are given in all toilets.
- Provision for water heater is given
- Toilets with Chrome Plated Fittings
- Granite Counter with Ceramic Wash Bowl in Master Toilet
- A Pedestal Wash Basin is used in the other toilet
- All bathrooms have premium fixtures.
- The Master bathroom has a superior shower partition.
- There is an exhaust fan facility and chrome-plated taps.
- PVC-coated false ceilings are used in toilets.
- Best-quality flush tanks are used.
- Quality towel rods and soap stands are available in the washrooms.
Servant’s room & toilet
- Ceramic tile flooring is used for the maid’s room and utility, and ceramic tile dado is used for the maid’s toilet.
External Doors and Windows
- UPVC Door and door shutter
- Aluminium window and door
- UPVC window for all houses.
DG Power
- Buyers can get 100% backup for all the units here at an extra cost.
- Common areas have 100% power during all working hours.
Balcony
- Balconies are made of the finest quality anti-skid ceramic tiles.
Electrical
- All wirings are in PVC-insulated copper wires, and there are modular switches.
- Adequate light points and plugs are there.
- Individual meters are in all units.
Living Room
- The entry is an eight-Vaastu-based entry
- Telephone points, TV points in the living room
- LAN points are there for the Internet.
- Enough lights point and plug points
- Big windows are there for an improved flow of air and sunlight.
Birla Kamla Nagar Specifications focus on premium materials and cutting-edge construction techniques. Homes will feature:
- Earthquake-resistant RCC frame structures
- High-quality vitrified tiles
- Premium modular kitchen fittings
- Branded sanitary and CP fittings
- Advanced security systems
Each detail reflects the commitment to excellence, combining traditional Indian design with modern architecture.
Reviews

Early Birla Kamla Nagar Reviews by property experts and potential buyers have been positive, with an average rating of 4.1 out of 5. Reviewers appreciate the strategic location, luxurious design, upcoming metro connectivity, and excellent investment potential. It is being hailed as one of the most promising pre-launch projects in North Delhi.
FAQs
1. When will Birla Kamla Nagar be launched?
The project is expected to launch by December 2025, pending RERA approval.
2. What apartment sizes are available at Birla Kamla Nagar?
The project offers stunning 2, 3, and 4 BHK apartments, with floor area ranging from 750 sq ft to 1650 sq ft.
3. Is Birla Kamla Nagar a good investment opportunity?
Yes, given its prime location in Kamla Nagar and proximity to industrial hubs and metro lines, it offers strong capital appreciation potential.
4. What amenities are provided in Birla Kamla Nagar?
Residents will enjoy 20+ luxury amenities and 40+ sports facilities, including swimming pools, clubhouses, fitness centers, and more.
5. How is the connectivity around Birla Kamla Nagar?
The project offers good connectivity via major roads, upcoming metro stations, and easy access to business hubs like Naraina and Patparganj.
About Birla Estates
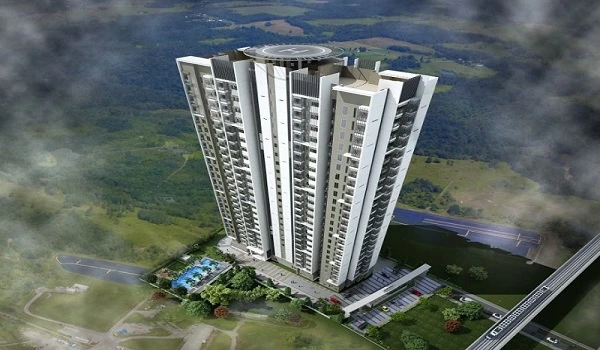
Birla Estates is a reputable and well-known real estate developer that was established in 2016 with its head office in Mumbai. In India, the company has established a great reputation for producing high-caliber mixed-use, residential, and commercial projects. The company is known for developing eco-friendly developments that mix modern amenities with green designs.
The company focuses on creating properties that offer unmatched value to customers. They combine cutting-edge technology, modern engineering processes, and eco-friendly materials in all its projects to create environments that are useful and aesthetically beautiful. They have produced landmark projects in prominent cities like Bangalore, Pune, Mumbai, Delhi, and Gurugram.
The developer has some of the best projects in Bangalore’s prime regions, such as Birla Ojasvi, Birla Trimaya, Birla Alokya, and Birla Tisya. Birla Evara is the newest addition to Birla Estates’ portfolio. The project is being developed in the prime surroundings of Sarjapur Road, East Bangalore. It offers classic 1, 2, 3, and 4 BHK apartments over 25 acres of land.
