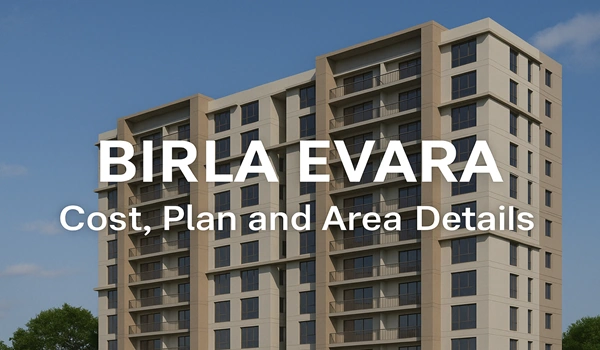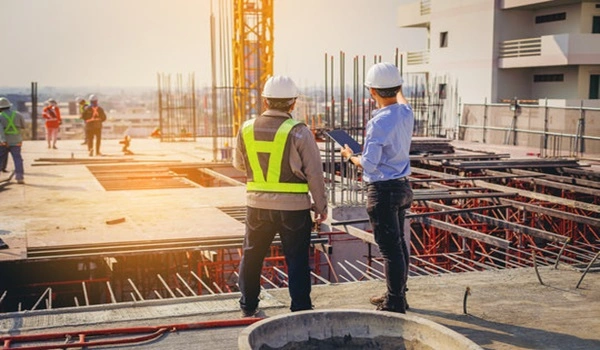Birla Evara Cost, Plan and Area Details

Birla Evara is an upcoming premium residential project in Bangalore by Birla Estates, designed to offer spacious homes, intelligent layouts, and modern amenities. Strategically located in a fast-growing part of the city, this project promises comfort, connectivity, and credibility.
In this blog, you’ll find all the key details about Birla Evara’s BDA-approved plans, project cost, unit configurations, land area, parking, and current RERA status—everything in one place.
Plan Approval Details – BDA Approved Flats
Birla Evara has received formal approval from the Bangalore Development Authority (BDA), which ensures the layout adheres to the city’s developmental norms and regulations.
- Approving Authority: Bangalore Development Authority (BDA)
- Plan Number: 41/2024-25
- Approval Date: February 2025
- RERA Status: Approved
This BDA clearance adds to the credibility of the project, reassuring buyers of legal compliance and transparency.
Unit & Parking Details
Birla Evara is a large-scale gated community designed for modern urban living. The project includes a mix of apartment units and provides ample parking options to meet residents’ needs.
- Total Units (Flats/Villas): 1,594
- Open Parking Spaces: 185
- Covered Parking Spaces: 1,778
- Garage Spaces: None
Whether you prefer open or covered parking, Birla Evara has thoughtfully planned facilities for convenience.
Area Details – Large Scale Development
As per the approved BDA plan, Birla Evara spans a vast land parcel, with an optimal mix of open and built-up space.
- Open Area (A1): 86,667 sq. m
- Covered Area (A2): 17,386 sq. m
- Total Land Area: 1,04,053 sq. m
- Total Built-up Area (All Floors): 3,61,413 sq. m
- Total Carpet Area: 1,75,208 sq. m
- Total Plinth Area: 17,386 sq. m
The massive layout reflects the project’s vision of creating a well-planned and expansive residential ecosystem.
Project Cost – Certified by Experts
Birla Evara is a high-investment venture, with verified financials certified by professionals under Form-1, Form-2, and Form-3. This ensures transparent cost estimates and a well-monitored development process.
- Land Cost (C1) – ₹560.44 Crores
- Development Cost (C2) – ₹2,217.61 Crores
- Total Project Cost – ₹2,778.05 Crores
All figures are validated by:
- Form-1 (CA Certificate): Verifies financials
- Form-2 (Architect Certificate): Confirms design integrity
- Form-3 (Engineer Certificate): Validates construction feasibility
Key Project Highlights
Here’s a quick snapshot of what makes Birla Evara one of the most anticipated residential launches in Bangalore:
- Developer: Birla Estates
- Location: Sarjapur Road, Bangalore
- Total Units: 1,594
- Land Area: Over 1 lakh sq. m
- Built-up Area: 3.6 lakh+ sq. m
- RERA Number: PR/060225/007487
- Launch Date: 6 February 2025
- Construction Start Date: 25 May 2025
- Completion Timeline: 6 years
- Expected Possession Date: 15 January 2032
Why Choose Birla Evara?
Birla Evara stands out as a well-planned, investment-worthy apartment project in Bangalore. With BDA approvals, massive land coverage, expert-verified cost estimates, and the credibility of Birla Estates, this development offers a solid foundation for both homeowners and investors.





