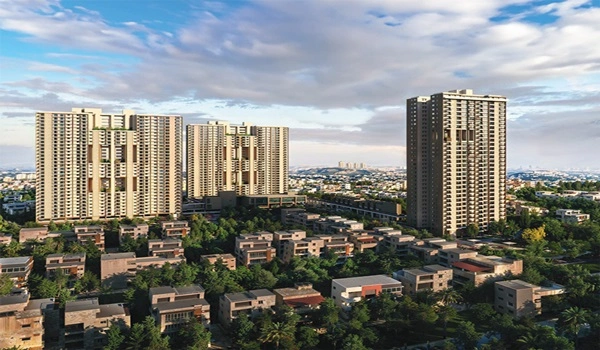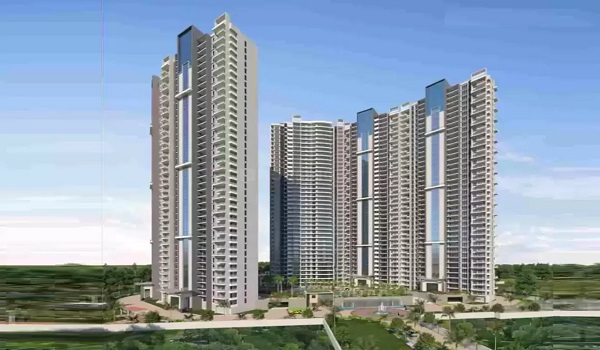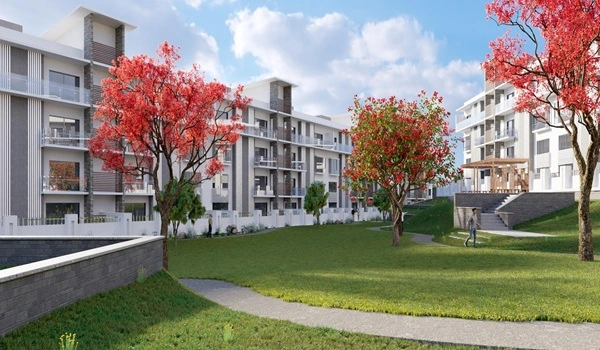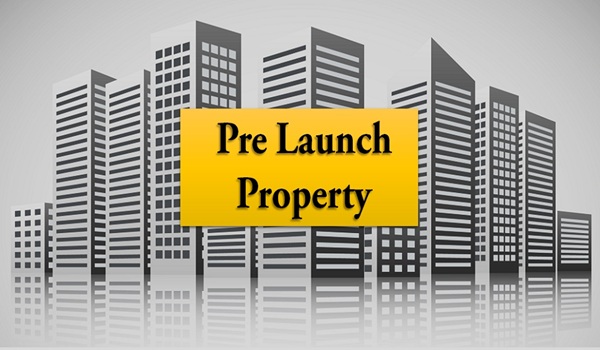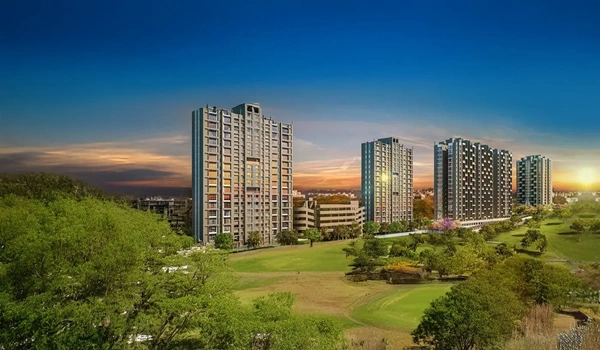Birla Apple Spire
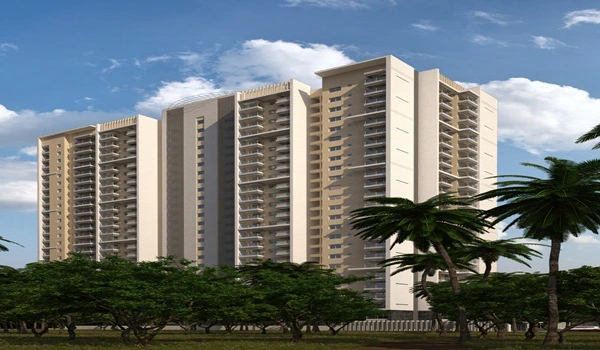
Birla Apple Spire is a vibrant, luxurious residential apartment project on Mysore Road in West Bangalore. The enclave, which spans 3.72 acres, offers magnificent 2, 3, and 4 BHK apartments with bvibrant amenities to improve inhabitants’ quality of life. It provides 393 units in total. Four 24-story high-rise structures are present. The apartments are between 1241 and 2996 square feet in size. PR/180111/000358 is the project number, and it has received RERA approval. It provides a safe environment. The project is ready to move in because the possession has been started in September 2019.
Project Highlights
| 393 Units | |
1241 – 2996 Sq Ft | |
| September 2019 | |
PR/180111/000358 |
Location
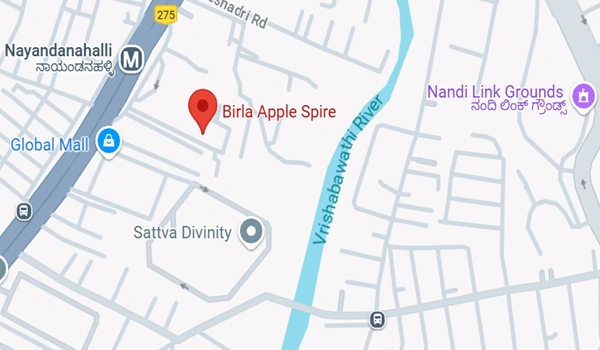
Birla Apple Spire address is Mysore Road, Pantarapalya, Nayanda Halli, Bengaluru, Karnataka 560039. The main route that links Mandya, Mysore, and Ramanagara with the southwest part of Bangalore is Mysore Road. Among the notable locations along the route are Nayandahalli, Rajarajareshwari Nagar, and Kengeri Satellite Area. Excellent facilities and lifestyle necessities abound in the neighborhood.
Residential demand is raised by the presence of numerous MNCs, such as Hewlett Packard, Bosch, and Toyota. Good access to the rest of the city is provided by the Mysore Road’s excellent rail, bus, and metro station network. The Nice Ring Road along with the the Outer Ring Road are two important routes that connect the Mysore Road to important locations like Yeshwanthpur, Peenya, and Hebbal.
Master Plan
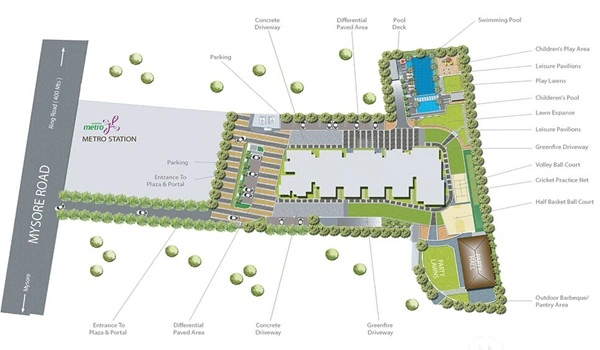
Covering a vast 3.72-acre plot of land, the Birla Apple Spire Master Plan is made to satisfy the needs and desires of each and every customer. Located on Mysore Road, it provides a refreshing treat with 80% open space and vegetation. The property offers thoughtfully constructed 2, 3, and 4 BHK flats for city people. Four towers of twenty-four stories each make up the project. These towers provide renters with stunning views of the surroundings and are designed to give ventilation and sunshine.
Floor Plan

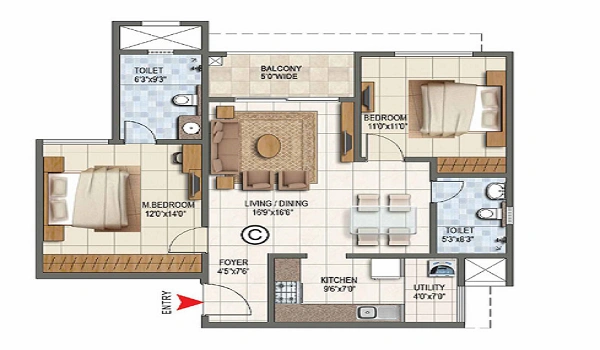
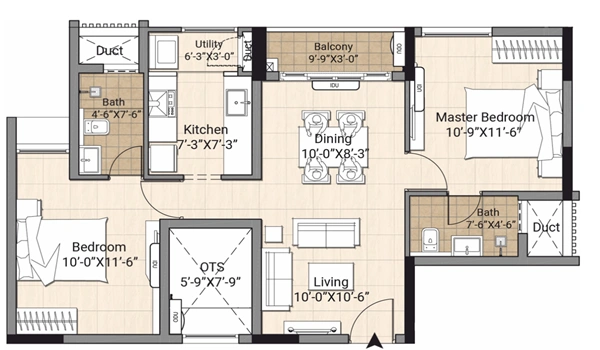
The apartment units of the project are depicted in the Birla Apple Spire Floor Plan. IT is good for buyers. All units are vaastu based and are designed well. This residence is set up to offer its occupants a luxurious way of living. It provides thoughtfully designed 2, 3, and 4 BHK apartments that meet the needs of modern living. Modern architecture and best services and amenities are expertly combined in this project.
Price
| Apartment Type | Units Available | Starting Price |
|---|---|---|
| 2 BHK | 1241 sq. ft to 1279 sq. ft | Rs. 99 lakhs onwards |
| 3 BHK | 1627 sq. ft to 1817 sq. ft | Rs. 1.30 crores onwards |
| 4 BHK | 2558 sq. ft to 2996 sq. ft. | Rs. 2.04 crores onwards Cr* |
The starting price of an apartment at Birla Apple Spire is Rs. 99 lakhs. It is much lesse than other projects in the locality. The houses in the project are reasonably priced. The most recent price trends in the neighborhood are taken into account when determining the pricing of the residences. There are basic installment plans available for the project. These will make the home finance procedure easier.
Amenities

Birla Apple Spire’s amenities are beautifully built to provide residents with an excellent quality of life. All are designed to have a luxury life for the residents. Best residences in the enclave are set on beautifully manicured gardens. The enclave’s grounds are covered with a lot of greenery. It creates a calm atmosphere and makes it pleasant to breathe in fresh air. There are lot of plants and trees.
Gallery






Specifications
The specifications for the Birla Apple Spire Bangalore are mentioned below.
Structure
- RCC frame with superior raw materials
- Cement blocks used at important places
- Quality Concrete Blocks for walls
Bedroom Flooring
- The Master bedroom has a spacious balcony for natural light and airflow.
- Laminated flooring is used in the master bedroom
- Vitrified tiles in other bedrooms
- Bedrooms have sufficient electrical and optic fibre points.
- All bedrooms will have TV and speaker points.
Units Flooring
- The apartment flooring in the house is made of marble flooring
Common Area Flooring
- Quality tiles are there for flooring in all common areas of the house
- Granite is there on the ground floor to 1st floor at the reception area
Lobby
- A quality lobby is used on the ground floor of each block.
- Texture paints are used for lobby walls.
- Internal wall paint with Emulsion paints
Kitchen
- The utility area in the kitchen has quality tiles
- The utility area has a space for a sink and dishwasher.
- Points for washing machines and dishwasher is given.
- Counters with a facility for modular kitchen
- RO points are given for drinking.
Lifts
- Lift cladding is given in granite.
- The service lift is there for heavy objects
- Lifts of appropriate size on all blocks.
Painting
- Cement/Texture paint for the external walls,
- Emulsion paints are used for internal walls, and OBD is used for ceilings.
- All internal staircases have MS railings and enamel paint.
Security System
- CCTV cameras are there in all significant zones of the property
- Security guards are at the entrance of the cabin to guard 24/7.
Toilets
- Marble tiles are given in all toilets.
- Provision for water heater is given
- Toilets with Chrome Plated Fittings
- Granite Counter with Ceramic Wash Bowl in Master Toilet
- A Pedestal Wash Basin is used in the other toilet
- All bathrooms have premium fixtures.
- The Master bathroom has a superior shower partition.
- There is an exhaust fan facility and chrome-plated taps.
- PVC-coated false ceilings are used in toilets.
- Best-quality flush tanks are used.
- Quality towel rods and soap stands are available in the washrooms.
Servant’s room & toilet
- Ceramic tile flooring is used for the maid’s room and utility, and ceramic tile dado is used for the maid’s toilet.
External Doors and Windows
- UPVC Door and door shutter
- Aluminium window and door
- UPVC window for all houses.
DG Power
- Buyers can get 100% backup for all the units here at an extra cost.
- Common areas have 100% power during all working hours.
Balcony
- Balconies are made of the finest quality anti-skid ceramic tiles.
Electrical
- All wirings are in PVC-insulated copper wires, and there are modular switches.
- Adequate light points and plugs are there.
- Individual meters are in all units.
Living Room
- The entry is an eight-Vaastu-based entry
- Telephone points, TV points in the living room
- LAN points are there for the Internet.
- Enough lights point and plug points
- Big windows are there for an improved flow of air and sunlight.
The specifications of the Birla Apple Spire are of the highest caliber. The proposal redefines well-constructed living spaces by using the best raw materials. Modern customers can enjoy the ideal living areas thanks to the homes’ design. Their requirements will be more than met by these. The design of the apartments combines modern practicality with classic elegance. All homes are in wonderful design. The best materials will be used during the entire construction process. These dwellings will be durable and strong.
Reviews

Birla Apple Spire revews are the project’s brief highlights for in order to give buyers a rapid update on the project. Many real estate specialists have given the enclave favorable evaluations. Reviews are project analyses that give all parties involved a clear knowledge. One of Bangalore City’s best projects, it was built by a respected builder and is competitively priced.
FAQs
1. Does the project provide proper safety precautions?
The project contains the best safety elements to give everyone a safe place to live. It has features like CCTV cameras and fully trained security on 24*7 for better safety. CCTV coverage will be in all essential places to monitor what is happening on the grounds.
2. What is the project's tower count?
Four high-rise skyscrapers with G+23 storeys each make up the project.
3. Is the project authorized by RERA?
The RERA-approved Birla Apple Spire has the number PR/180111/000358.
4. Is there parking available for everyone at this project?
All purchasers can park their cars in the project’s spacious parking area. This proposal also includes a separate visitor parking space.
5. Are all of the amenities available to all residents of every unit in the project?
All of the amenities are available to all residents of the project. A maintenance fee is paid either monthly or annually so that a different team can take care of it.
About Birla Estates
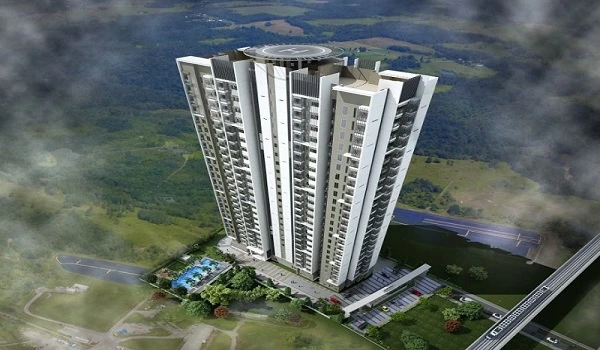
Birla Estates is a reputable and well-known real estate developer that was established in 2016 with its head office in Mumbai. In India, the company has established a great reputation for producing high-caliber mixed-use, residential, and commercial projects. The company is known for developing eco-friendly developments that mix modern amenities with green designs.
The company focuses on creating properties that offer unmatched value to customers. They combine cutting-edge technology, modern engineering processes, and eco-friendly materials in all its projects to create environments that are useful and aesthetically beautiful. They have produced landmark projects in prominent cities like Bangalore, Pune, Mumbai, Delhi, and Gurugram.
The developer has some of the best projects in Bangalore’s prime regions, such as Birla Ojasvi, Birla Trimaya, Birla Alokya, and Birla Tisya. Birla Evara is the newest addition to Birla Estates’ portfolio. The project is being developed in the prime surroundings of Sarjapur Road, East Bangalore. It offers classic 1, 2, 3, and 4 BHK apartments over 25 acres of land.
