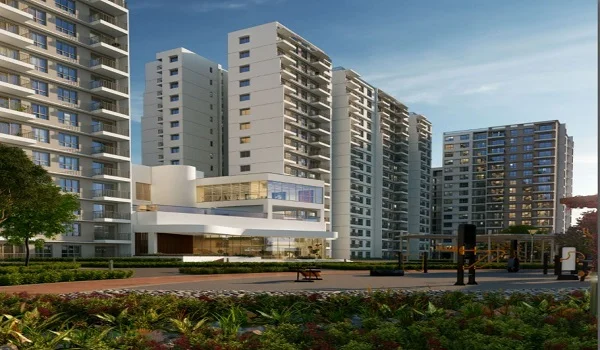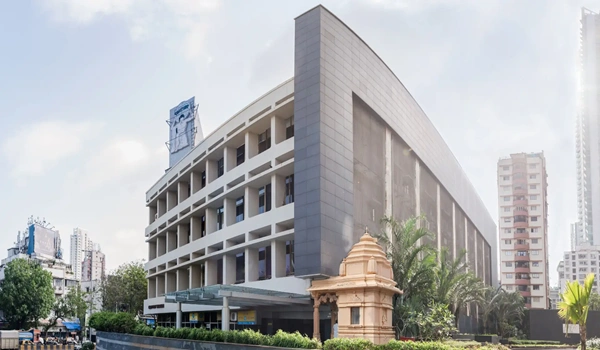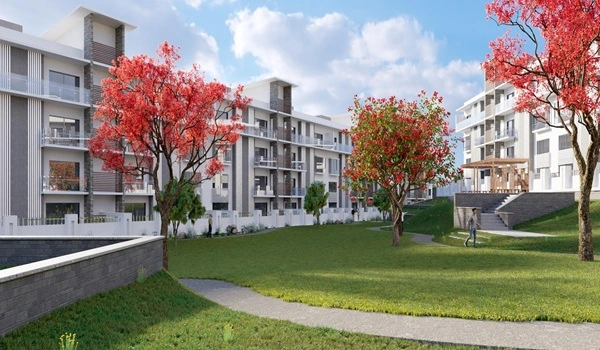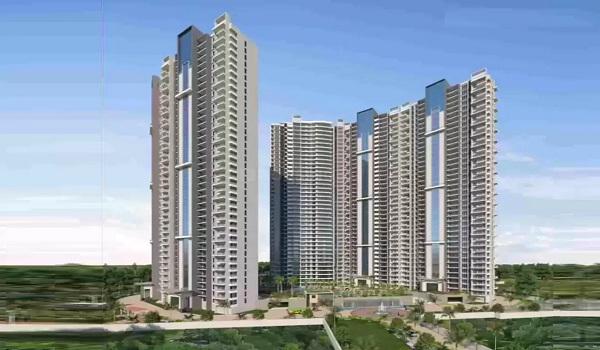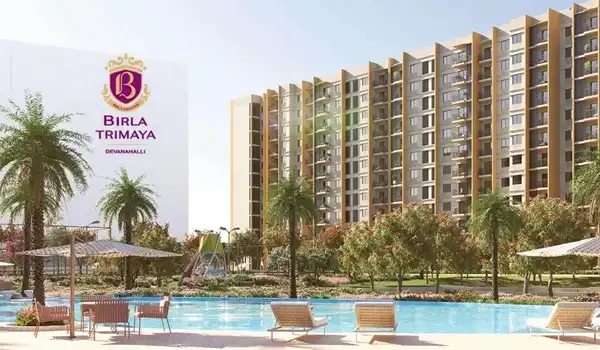Birla Anayu
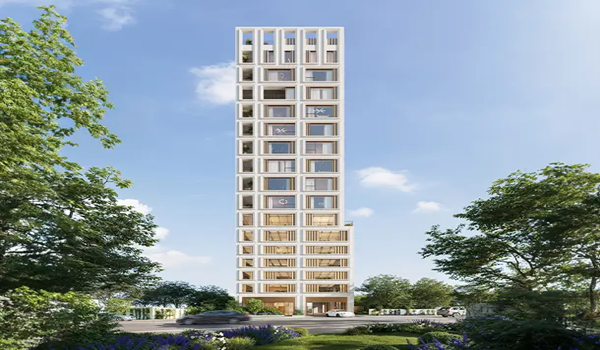
Birla Anayu is a premium residential project located in the highly prestigious Teen Batti area of Malabar Hill, Mumbai. Developed by the esteemed Birla Estates, it features spacious 4, 5, and 7 BHK residences equipped with contemporary amenities and premium finishes. Spread across 0.19 acres, the project comprises a single high-rise tower with a configuration of B + G + 17 floors, offering a limited number of exclusive homes to ensure privacy and luxury. Launched on July 15, 2024, Birla Anayu is a RERA-approved development, registered under RERA number P51900077140. The project is set to be ready for possession starting March 15, 2029.
Project Highlights
Ongoing | |
0.19 Acres | |
4,5 & 7 BHK | |
B + G + 17 Floors |
| Onrequest | |
3451 – 7000 Sq Ft | |
| Juuly 2024 Onwards | |
P51900077140 |
Location
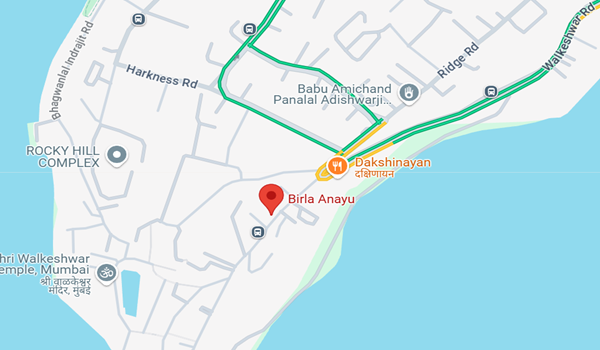
The location of Birla Anayu adds immense value to the project. Situated in Malabar Hill, one of Mumbai’s most affluent neighborhoods, it enjoys a prime position in the city’s southern zone. Known for its elite residents, including senior politicians, industrialists, and celebrities, Malabar Hill is surrounded by the Arabian Sea and offers some of the most stunning sea views in the city. The area is also home to iconic landmarks like Hanging Gardens, Banganga Tank, and Girgaon Chowpatty, enhancing its historical and cultural significance.
Connectivity from this location is seamless, with major roads like Napean Sea Road linking it to the rest of Mumbai. The social infrastructure in and around Malabar Hill is world-class, with top educational institutions, luxury hotels, fine-dining restaurants, and medical centers all within easy reach. The high property value in this locality is driven by its strategic location, scenic surroundings, and exclusivity, making it one of the most sought-after destinations for luxury living in India.
Master plan
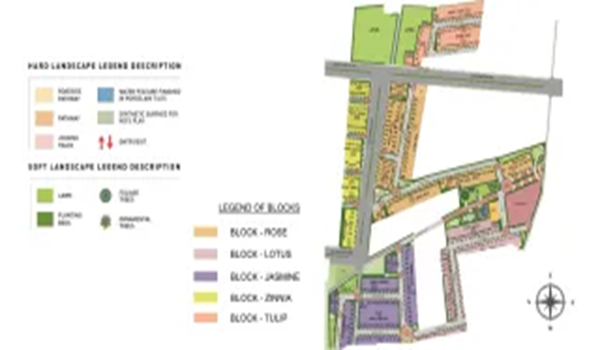
The master plan of Birla Anayu is thoughtfully crafted across a net site area of 0.19 acres, with a remarkable 80% of the space dedicated to open areas. This carefully designed residential enclave offers spacious 4, 5, and 7 BHK apartments within a single high-rise tower, consisting of Ground + 17 floors. The layout has been planned to include a grand entrance, open landscaped zones, and premium amenities, ensuring residents enjoy both luxury and serenity amidst South Mumbai’s vibrant cityscape.
Floor plan
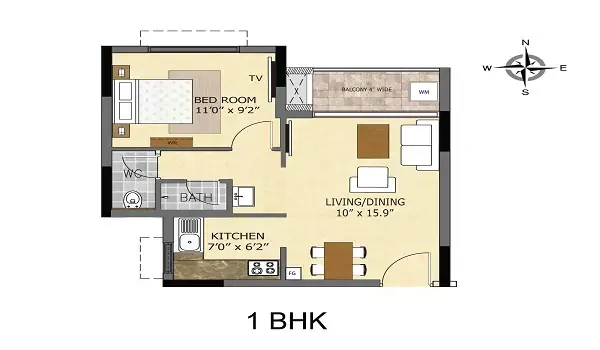
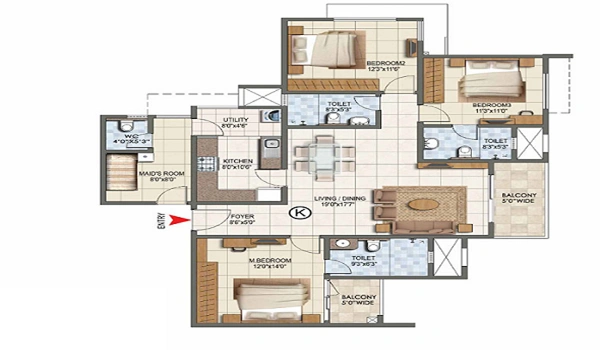
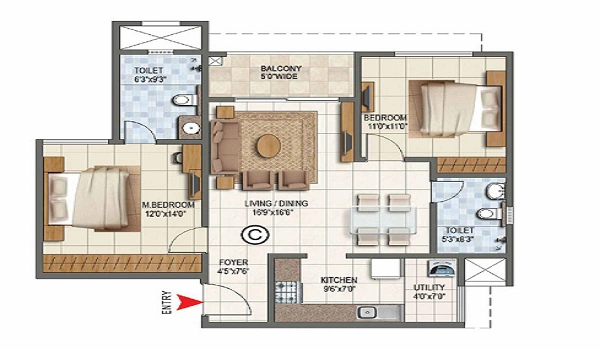
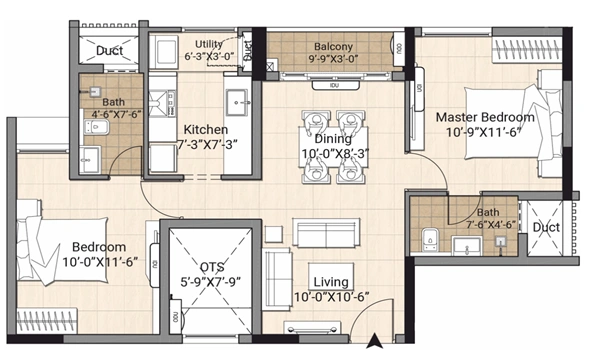
Birla Anayu floor plan showcases meticulously designed homes ranging from 3451 sq. ft. to 7000 sq. ft. These scale drawings offer a detailed top-view layout of each residence, clearly illustrating the arrangement and size of every room. From generous living areas to expansive bedrooms and balconies that open up to stunning city views, each home is crafted for those who appreciate space, style, and functionality. The floor plans are created to suit diverse family requirements, offering flexibility in design and exceptional comfort.
Price
| Apartment Type | Units Available | Starting Price |
|---|---|---|
| 4 BHK | 3451 sq ft to 4000 sq ft | Rs. 60 Crores onwards |
| 5 BHK | 5999 sq. ft | Rs. 67 Crores onwards |
| 7 BHK | 7000 sq. ft | Rs. 70 Crores onwards |
As for pricing, Birla Anayu starts at approximately ₹60 Crores, with premium units priced up to ₹700 Crores. These prices are currently tentative and available at a special pre-launch offer. Given the elite location of Teen Batti, Malabar Hill, and the reputation of Birla Estates, the project promises not just a luxurious living experience but also strong potential for future appreciation.
Amenities

Birla Anayu offers a lifestyle defined by elegance, comfort, and exclusivity, with more than 40 thoughtfully curated premium amenities. Every feature within the development has been designed to promote leisure, wellness, and social engagement. From dedicated fitness zones to recreational spaces, each amenity has been strategically placed.
The project includes a grand clubhouse that serves as a social and recreational hub, equipped with an array of modern facilities to cater to residents of all age groups. Attention to security is also a top priority, with advanced systems such as CCTV surveillance, video door phones, restricted access points, and a 24/7 security team in place to ensure a safe and secure environment for all residents.
Gallery






Specifications
Structure
- RCC frame with superior raw materials
- Cement blocks used at important places
- Quality Concrete Blocks for walls
Bedroom Flooring
- The Master bedroom has a spacious balcony for natural light and airflow.
- Laminated flooring is used in the master bedroom
- Vitrified tiles in other bedrooms
- Bedrooms have sufficient electrical and optic fibre points.
- All bedrooms will have TV and speaker points.
Units Flooring
- The apartment flooring in the house is made of marble flooring
Common Area Flooring
- Quality tiles are there for flooring in all common areas of the house
- Granite is there on the ground floor to 1st floor at the reception area
Lobby
- A quality lobby is used on the ground floor of each block.
- Texture paints are used for lobby walls.
- Internal wall paint with Emulsion paints
Kitchen
- The utility area in the kitchen has quality tiles
- The utility area has a space for a sink and dishwasher.
- Points for washing machines and dishwasher is given.
- Counters with a facility for modular kitchen
- RO points are given for drinking.
Lifts
- Lift cladding is given in granite.
- The service lift is there for heavy objects
- Lifts of appropriate size on all blocks.
Painting
- Cement/Texture paint for the external walls,
- Emulsion paints are used for internal walls, and OBD is used for ceilings.
- All internal staircases have MS railings and enamel paint.
Security System
- CCTV cameras are there in all significant zones of the property
- Security guards are at the entrance of the cabin to guard 24/7.
Toilets
- Marble tiles are given in all toilets.
- Provision for water heater is given
- Toilets with Chrome Plated Fittings
- Granite Counter with Ceramic Wash Bowl in Master Toilet
- A Pedestal Wash Basin is used in the other toilet
- All bathrooms have premium fixtures.
- The Master bathroom has a superior shower partition.
- There is an exhaust fan facility and chrome-plated taps.
- PVC-coated false ceilings are used in toilets.
- Best-quality flush tanks are used.
- Quality towel rods and soap stands are available in the washrooms.
Servant’s room & toilet
- Ceramic tile flooring is used for the maid’s room and utility, and ceramic tile dado is used for the maid’s toilet.
External Doors and Windows
- UPVC Door and door shutter
- Aluminium window and door
- UPVC window for all houses.
DG Power
- Buyers can get 100% backup for all the units here at an extra cost.
- Common areas have 100% power during all working hours.
Balcony
- Balconies are made of the finest quality anti-skid ceramic tiles.
Electrical
- All wirings are in PVC-insulated copper wires, and there are modular switches.
- Adequate light points and plugs are there.
- Individual meters are in all units.
Living Room
- The entry is an eight-Vaastu-based entry
- Telephone points, TV points in the living room
- LAN points are there for the Internet.
- Enough lights point and plug points
- Big windows are there for an improved flow of air and sunlight.
The specifications of Birla Anayu reflect its commitment to superior quality and craftsmanship. The builder has handpicked top-tier branded materials to ensure that every element of construction meets the highest standards. From the foundation to the finishing touches, premium-grade raw materials and modern construction technologies are used to enhance the aesthetic appeal and structural durability of the property. These specifications not only contribute to the visual charm of each residence but also promise long-term performance and value.
Reviews

When it comes to feedback, Birla Anayu reviews reflect a strong sense of anticipation and trust in the market. Homebuyers and investors alike regard the project as one of the most promising luxury developments in South Mumbai. The project has earned praise for its modern design, opulent offerings, and prime location in Teen Batti, Malabar Hill. Many prospective homeowners are eager to be part of this residential landmark, recognizing the builder’s attention to detail and understanding of what today’s urban dwellers seek.
FAQs
1. What are the electrical specifications at Birla Anayu?
Each residence at Birla Anayu is powered by grid electricity and supported by 100% power backup, ensuring uninterrupted supply to all units. The project features high-quality PVC-insulated wiring, ensuring safety and durability across the electrical system.
2. How many towers are included in the Birla Anayu project?
Birla Anayu is designed as a single iconic tower, rising majestically with a configuration of Basement + Ground + 17 floors. This exclusive structure offers limited, premium homes for an elite living experience.
3. What types of floor plans are available at Birla Anayu?
The project offers luxurious 4, 5, and 7 BHK configurations, available in various layouts and sizes to suit diverse lifestyle preferences and budgets. Each floor plan is designed to maximize space, natural light, and functionality.
4. Are there any green areas or gardens in the Birla Anayu project?
Yes, Birla Anayu boasts abundant greenery and landscaped open areas. It includes lush parks, tree-lined walkways, a shipyard plaza, butterfly garden, aromatic garden, and dedicated nature trails, creating a serene and eco-conscious environment for residents.
5. Does Birla Anayu offer parking facilities?
Birla Anayu features ample parking space, ensuring safe and secure parking for all residents. The parking area is monitored through CCTV surveillance and includes EV charging stations, supporting sustainable transportation options within the premises.
About Birla Estates
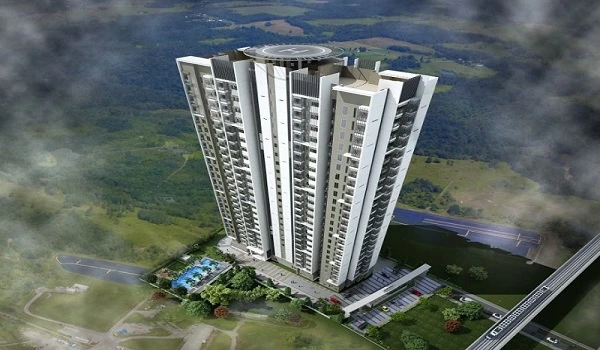
Birla Estates is a reputable and well-known real estate developer that was established in 2016 with its head office in Mumbai. In India, the company has established a great reputation for producing high-caliber mixed-use, residential, and commercial projects. The company is known for developing eco-friendly developments that mix modern amenities with green designs.
The company focuses on creating properties that offer unmatched value to customers. They combine cutting-edge technology, modern engineering processes, and eco-friendly materials in all its projects to create environments that are useful and aesthetically beautiful. They have produced landmark projects in prominent cities like Bangalore, Pune, Mumbai, Delhi, and Gurugram.
The developer has some of the best projects in Bangalore’s prime regions, such as Birla Ojasvi, Birla Trimaya, Birla Alokya, and Birla Tisya. Birla Evara is the newest addition to Birla Estates’ portfolio. The project is being developed in the prime surroundings of Sarjapur Road, East Bangalore. It offers classic 1, 2, 3, and 4 BHK apartments over 25 acres of land.
