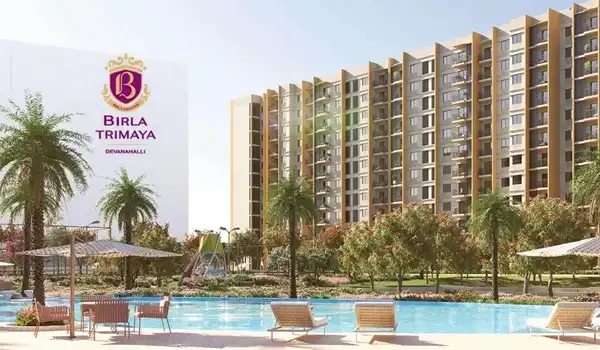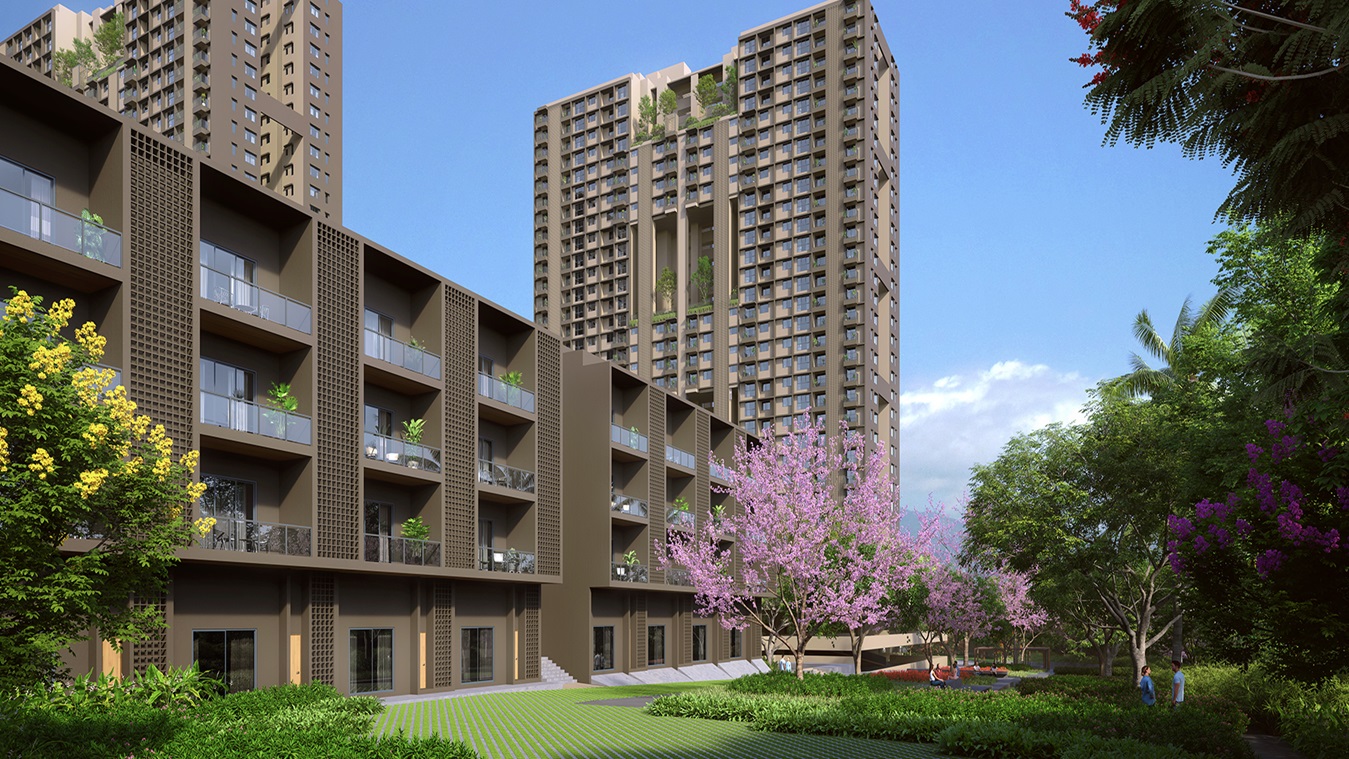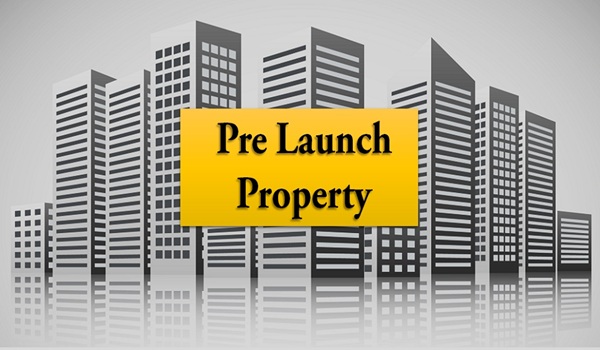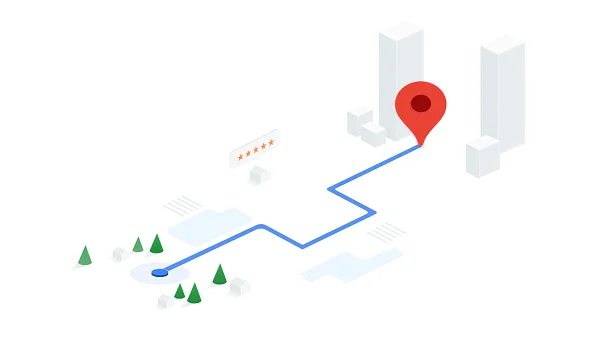Birla Alokya
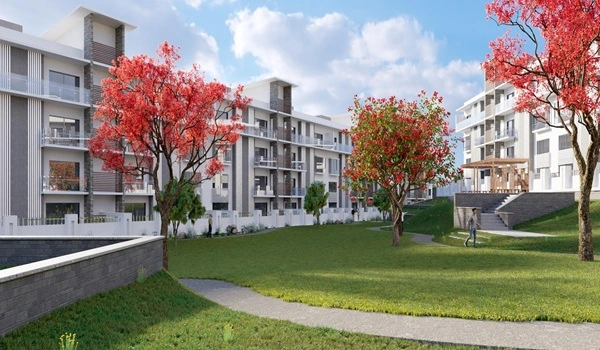
Birla Alokya is a prominent low-rise residential complex in Whitefield, East Bangalore. Birla Estates’ residential development is a perfect example of contemporary living. With elegantly constructed 3 and 4 BHK apartments to suit a range of tastes and demands, it occupies 7.9 acres of land. Four towers with B + G + 3 floors each make up the projects. The unit is between 1445 sq. ft to 3650 sq. ft in size. It provides 218 units in total. These flats are priced starting at Rs. 2.21 crores. The project was put into possession in August 2023.
Project Highlights
Ready To Move | |
7.9 Acres | |
4 Towers, B + G + 3 Floors |
| 218 Units | |
1445 sq. ft to 3650 sq. ft | |
| August 2023 | |
PR/190724/002725 |
Location
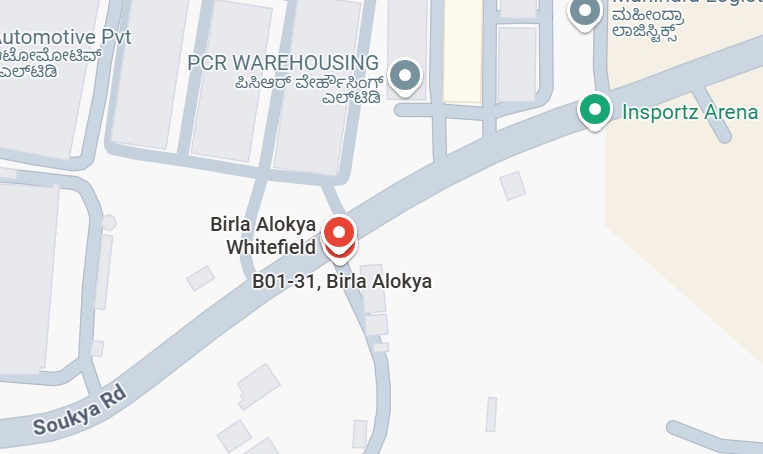
Birla Alokya is strategically located at Soukya Rd, Whitefield, Bengaluru, Karnataka 560067. The project has good access to Sarjapur’s and Electronic City’s IT clusters via the NH 44. Major IT firms like Infosys, Wipro Technology Campus, and Honeywell Technology Campus are also nearby. There are many different kinds of properties in the neighborhood. It’s a well-liked investment option for young professionals. Whitefield is home to a large number of educational institutions, malls, shopping malls, and other places to relax.
The Whitefield Main Road, SH-35, Old Airport Road, and Whitefield Railway Station serve as the primary routes connecting the area to the rest of the city. Also, Whitefield now has metro rail access thanks to the Purple Line’s 13-station extension from Baiyappanahalli to Whitefield as part of Namma Metro’s Phase 2. Whitefield is a popular residential area for those who work in the several IT parks located in the area and along the Outer Ring Road (ORR) IT corridor. International Tech Park, EPIP Zone, GR Tech Park, Sigma Tech Park, and other major technology parks are located in and around the area.
Master Plan
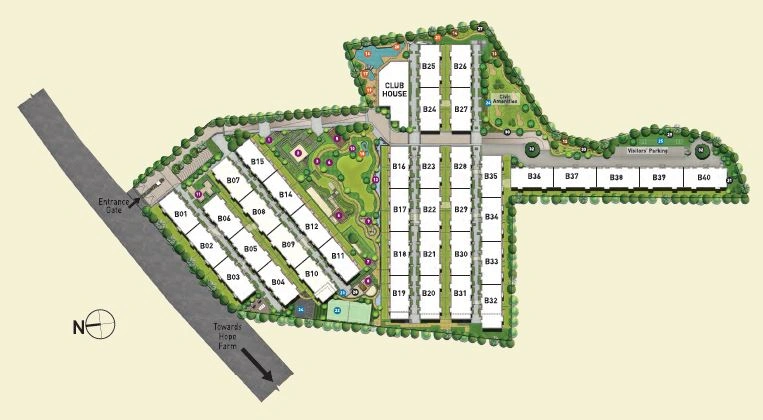
The 7.96-acre project layout is known as the Birla Alokya master plan. The project’s towers, which have 218 apartments distributed across 4 structures with a basement, ground level, and three floors each, are shown graphically in the tower plan. The master plan displays where each unit is located within the enclave, along with the verdant spaces that separate them. The project has been a treat and has unique plants and trees around, which add to the beauty of the area.
Floor plan
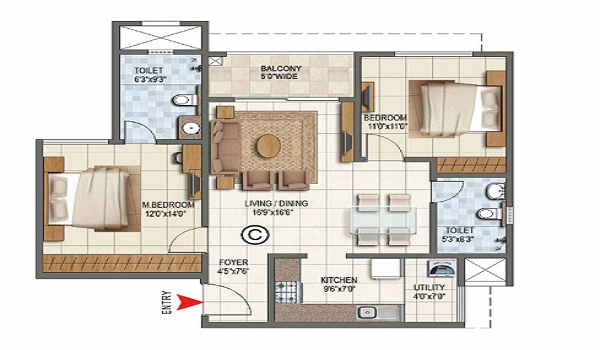

An overview of each apartment in the project is given by the Birla Alokya floor plans. The apartments are large enough to provide for a living space devoid of clutter. Luxurious 3 and 4 BHK apartment layouts in the enclave are painstakingly created to accommodate a range of living demands and tastes. The floor size of the apartments varies from 1445 sq. ft and 3650 sq ft.
Price
| Apartment Type | Units Available | Starting Price |
|---|---|---|
| 3 BHK – Balcony Deck | 1437 sq. ft to 1461 sq. ft | Rs. 2.21 Crore to Rs. 2.24 Crore |
| 3 BHK – Private Garden | 2033 sq. ft to 2261 sq. ft | Rs. 2.72 Crore Onwards |
| 3 BHK – Private Terrace | 2639 sq. ft to 2750 sq. ft | Rs. 2.74 Crore to Rs. 2.87 Crore |
| 4 BHK – Private Space | 3650 sq. ft | Rs. 3.5 Crore Onwards |
In Birla Alokya, apartments start at Rs. 2.21 crores. The cost of the units is reasonable. The units’ price range is determined by the size and arrangement that clients choose. Every unit is made with vaastu in mind. Customers can quickly select the units they want by consulting the pricing list and categorizing them by size and price.
Amenities

The best lifestyle is provided to residents with the amenities in Birla Alokya apartments. The property boasts over 40 ultra-luxurious amenities, including a well-equipped gym, a massive swimming pool, and a grand clubhouse, all of which were constructed especially for Birla Alokya homeowners. The property offers all the contemporary amenities that purchasers want. When planning the project’s amenities, all age groups are taken into account.
Gallery






Specifications
The specifications for the Birla Evara Bangalore are mentioned below.
Structure
- RCC frame with superior raw materials
- Cement blocks used at important places
- Quality Concrete Blocks for walls
Bedroom Flooring
- The Master bedroom has a spacious balcony for natural light and airflow.
- Laminated flooring is used in the master bedroom
- Vitrified tiles in other bedrooms
- Bedrooms have sufficient electrical and optic fibre points.
- All bedrooms will have TV and speaker points.
Units Flooring
- The apartment flooring in the house is made of marble flooring
Common Area Flooring
- Quality tiles are there for flooring in all common areas of the house
- Granite is there on the ground floor to 1st floor at the reception area
Lobby
- A quality lobby is used on the ground floor of each block.
- Texture paints are used for lobby walls.
- Internal wall paint with Emulsion paints
Kitchen
- The utility area in the kitchen has quality tiles
- The utility area has a space for a sink and dishwasher.
- Points for washing machines and dishwasher is given.
- Counters with a facility for modular kitchen
- RO points are given for drinking.
Lifts
- Lift cladding is given in granite.
- The service lift is there for heavy objects
- Lifts of appropriate size on all blocks.
Painting
- Cement/Texture paint for the external walls,
- Emulsion paints are used for internal walls, and OBD is used for ceilings.
- All internal staircases have MS railings and enamel paint.
Security System
- CCTV cameras are there in all significant zones of the property
- Security guards are at the entrance of the cabin to guard 24/7.
Toilets
- Marble tiles are given in all toilets.
- Provision for water heater is given
- Toilets with Chrome Plated Fittings
- Granite Counter with Ceramic Wash Bowl in Master Toilet
- A Pedestal Wash Basin is used in the other toilet
- All bathrooms have premium fixtures.
- The Master bathroom has a superior shower partition.
- There is an exhaust fan facility and chrome-plated taps.
- PVC-coated false ceilings are used in toilets.
- Best-quality flush tanks are used.
- Quality towel rods and soap stands are available in the washrooms.
Servant’s room & toilet
- Ceramic tile flooring is used for the maid’s room and utility, and ceramic tile dado is used for the maid’s toilet.
External Doors and Windows
- UPVC Door and door shutter
- Aluminium window and door
- UPVC window for all houses.
DG Power
- Buyers can get 100% backup for all the units here at an extra cost.
- Common areas have 100% power during all working hours.
Balcony
- Balconies are made of the finest quality anti-skid ceramic tiles.
Electrical
- All wirings are in PVC-insulated copper wires, and there are modular switches.
- Adequate light points and plugs are there.
- Individual meters are in all units.
Living Room
- The entry is an eight-Vaastu-based entry
- Telephone points, TV points in the living room
- LAN points are there for the Internet.
- Enough lights point and plug points
- Big windows are there for an improved flow of air and sunlight.
The design and materials utilized in the project’s construction are described in great detail and with clarity in Birla Alokya’s specifications. The materials and interior design of the foyer, kitchen, balcony, and bathrooms will all be fully disclosed. The project specs are appealing since the finest of everything was used to create this masterpiece, with a strong emphasis on attention to detail. The residences feature modern designs, interiors, and top amenities, ideal for beautiful living spaces.
Reviews

One of Bangalore’s best residential developments is Birla Alokya. It is intended to provide its affluent residents with an unparalleled quality of life. Located in the serene Whitefield neighborhood, this vibrant Birla community is a great place to make an investment. Numerous property analysts and real estate specialists have praised this project.
FAQs
1. Are there high-speed elevators on every floor of the project?
All floors have high-speed elevators with adequate capacity, and there is a lift for transporting household items and accessories.
2. Which kinds of floor plans are offered in Birla Alokya?
Birla Alokya provides unique floor layouts for its ultra-luxurious 3 and 4 BHK residences.
3. What is the number of available residential apartments on Birla Alokya?
Birla Alokya has 218 planned residential apartments with a range of sizes and layouts.
4. What is the project's tower count?
Each of the four low-rise towers that make up the project has three stories, a ground floor, and a basement.
5. What is the project's total land area?
Over 80% of the 7.96-acre project is open space, with the remaining portion being built on other land.
About Birla Estates
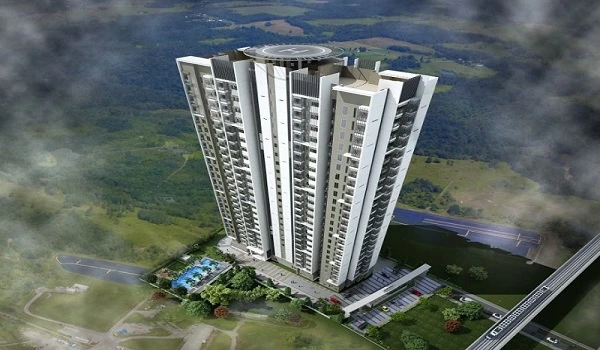
Birla Estates is a reputable and well-known real estate developer that was established in 2016 with its head office in Mumbai. In India, the company has established a great reputation for producing high-caliber mixed-use, residential, and commercial projects. The company is known for developing eco-friendly developments that mix modern amenities with green designs.
The company focuses on creating properties that offer unmatched value to customers. They combine cutting-edge technology, modern engineering processes, and eco-friendly materials in all its projects to create environments that are useful and aesthetically beautiful. They have produced landmark projects in prominent cities like Bangalore, Pune, Mumbai, Delhi, and Gurugram.
The developer has some of the best projects in Bangalore’s prime regions, such as Birla Ojasvi, Birla Trimaya, Birla Alokya, and Birla Tisya. Birla Evara is the newest addition to Birla Estates’ portfolio. The project is being developed in the prime surroundings of Sarjapur Road, East Bangalore. It offers classic 1, 2, 3, and 4 BHK apartments over 25 acres of land.
